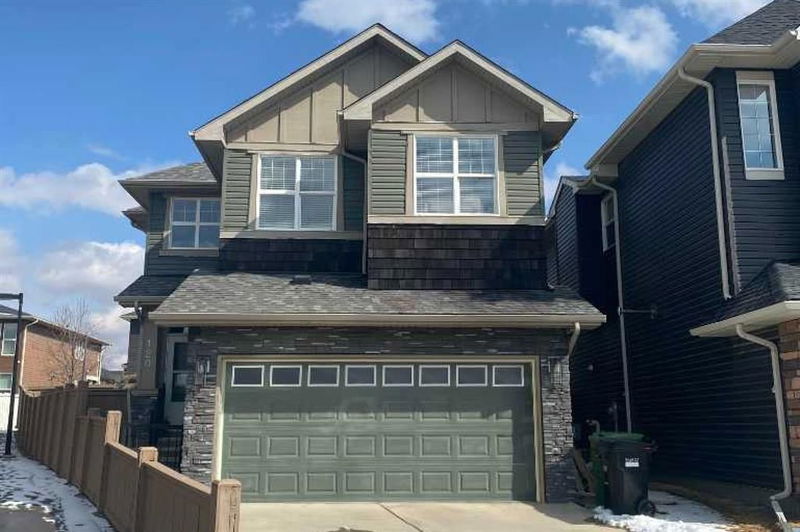Caractéristiques principales
- MLS® #: A2207906
- ID de propriété: SIRC2366015
- Type de propriété: Résidentiel, Maison unifamiliale détachée
- Aire habitable: 1 994 pi.ca.
- Construit en: 2013
- Chambre(s) à coucher: 3
- Salle(s) de bain: 2+1
- Stationnement(s): 2
- Inscrit par:
- MaxWell Canyon Creek
Description de la propriété
Looking for an upgraded, large, two-storey home in the beautiful community of Evanston? Look no further. This 1990 sq ft beautifully maintained home features 9' ceilings main floor, air-conditioning, custom blinds, upgraded kitchen with granite counter tops, espresso stained cabinets and a stainless steel LG appliance package. Step into your great room with gas burning fireplace and expansive windows which allow an abundance of natural light. The double attached garage leads to a convenient mud room and a large walk-in pantry. The upper floor features a large bonus room, laundry room, and three bedrooms. The sprawling primary suite is the jewel in this home’s crown. Spanning more than 400 sq ft, it features TWO walk-in closets, a large bright room, and an opulent en-suite bath with double sinks, large tub, enclosed shower, and separated toilet. The large unfinished basement awaits your creativity- there are plans that have been roughed-in, and a permit already in place for development. The fully landscaped backyard has a composite deck, is on a pie-shaped lot with no road in behind, and has a tall privacy fence. The roof is brand new, and new gutters and some siding replacement are being completed. Located in a quiet cul-de-sac close to all amenities, schools, one block from a park and playground, and easy access to Stoney Trail, Costco, and Nosehill park- this will be sure to appeal to many families. Book your viewing today!
Pièces
- TypeNiveauDimensionsPlancher
- SalonPrincipal15' 3" x 13' 11"Autre
- CuisinePrincipal11' 3" x 18' 5"Autre
- Salle à mangerPrincipal11' 2" x 13' 2"Autre
- Salle de bainsPrincipal5' x 5' 2"Autre
- Chambre à coucher principale2ième étage12' 6" x 14'Autre
- Salle de bains2ième étage8' 9" x 5' 2"Autre
- Salle de bain attenante2ième étage9' 6.9" x 12' 8"Autre
- Chambre à coucher2ième étage13' 11" x 8' 9.9"Autre
- Chambre à coucher2ième étage14' x 8' 11"Autre
- Salle familiale2ième étage13' 9.6" x 12' 8"Autre
- Salle de lavage2ième étage6' 5" x 5' 2"Autre
Agents de cette inscription
Demandez plus d’infos
Demandez plus d’infos
Emplacement
120 Evansridge Close NW, Calgary, Alberta, T3P0H6 Canada
Autour de cette propriété
En savoir plus au sujet du quartier et des commodités autour de cette résidence.
Demander de l’information sur le quartier
En savoir plus au sujet du quartier et des commodités autour de cette résidence
Demander maintenantCalculatrice de versements hypothécaires
- $
- %$
- %
- Capital et intérêts 3 657 $ /mo
- Impôt foncier n/a
- Frais de copropriété n/a

