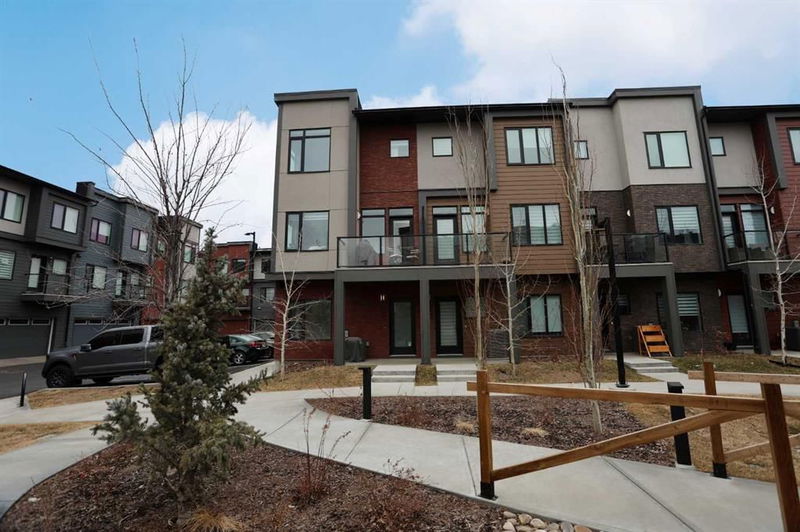Caractéristiques principales
- MLS® #: A2204760
- ID de propriété: SIRC2365959
- Type de propriété: Résidentiel, Condo
- Aire habitable: 1 588 pi.ca.
- Construit en: 2019
- Chambre(s) à coucher: 2
- Salle(s) de bain: 2+1
- Stationnement(s): 2
- Inscrit par:
- Royal LePage Benchmark
Description de la propriété
Incredible opportunity in this extensively upgraded brownstone in the ARTIS townhome project in the master-planned urban neighbourhood of Greenwich from Melcor Developments. With stunning unobstructed views of Canada Olympic Park, this stylish 3-storey end unit enjoys vinyl plank floors & quartz countertops, 2 bedrooms & 2.5 bathrooms, soaring 9ft ceilings on all 3 levels, sleek designer kitchen with GE appliances & coveted location on the central community park. Available for quick possession, you will just love the grace & ambiance of this New York-inspired home, which features a wonderful open concept design drenched in natural light; the sunny South-facing living room has a beautiful brick-facing electric fireplace & balcony, dining room with big corner windows & gorgeous kitchen with glossy white soft-close cabinetry & black hardware, quartz counters, black herringbone backsplash & stainless steel appliances including gas stove & chimney hoodfan. Both of the bedrooms are a fantastic size with walk-in closets & full ensuites; the primary bedroom also has a large 2nd closet & the ensuite has double vanities & separate shower & tub. On the ground level there is a great flex room area which would make a super home office, gym or lounge. Additional extras include the large laundry room with stacking GE washer & dryer, Toto toilets & quartz counters in the bathrooms, oversized single garage with loads of space for storage, full-height tile surround around the bathtubs, full-height mirrors, undermount sinks & central air. Premier location within walking distance to community parks & playground, winding trails along the escarpment & only minutes to The Marketplace in Greenwich Village – with its trendy boutiques & restaurants, services & Calgary Farmers’ Market West. And with the TransCanada Highway at your doorstep, you’ve got quick easy access to Canada Olympic Park & WinSport, major retail centers, hospitals, University of Calgary, the mountains & downtown. Ready & waiting here just for you!
Pièces
- TypeNiveauDimensionsPlancher
- Salon2ième étage11' 6.9" x 17' 2"Autre
- Salle à manger2ième étage11' 3" x 11' 9.9"Autre
- Cuisine2ième étage14' 2" x 17' 2"Autre
- Salle de lavage2ième étage4' 8" x 5' 9.6"Autre
- Salle polyvalentePrincipal10' 9" x 13' 6"Autre
- Chambre à coucher principaleInférieur11' 6.9" x 18' 9"Autre
- Chambre à coucherInférieur12' 6" x 17' 2"Autre
Agents de cette inscription
Demandez plus d’infos
Demandez plus d’infos
Emplacement
255 Greenbriar Common NW, Calgary, Alberta, T3B 6J3 Canada
Autour de cette propriété
En savoir plus au sujet du quartier et des commodités autour de cette résidence.
Demander de l’information sur le quartier
En savoir plus au sujet du quartier et des commodités autour de cette résidence
Demander maintenantCalculatrice de versements hypothécaires
- $
- %$
- %
- Capital et intérêts 3 173 $ /mo
- Impôt foncier n/a
- Frais de copropriété n/a

