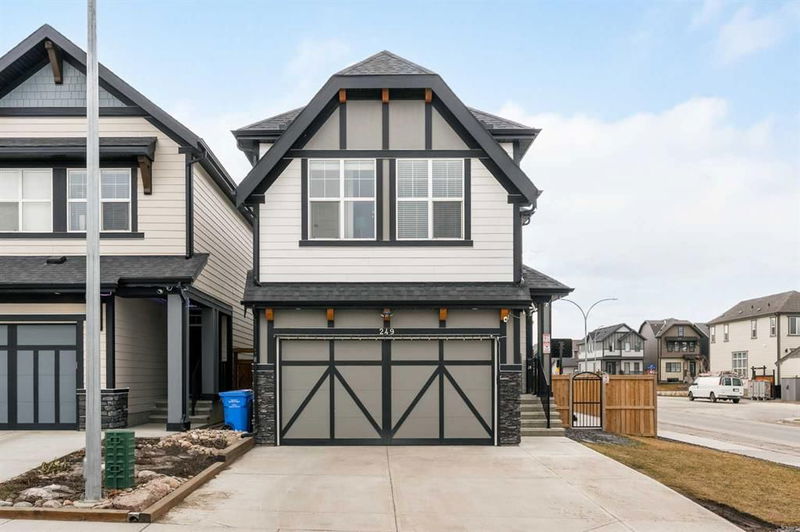Caractéristiques principales
- MLS® #: A2210339
- ID de propriété: SIRC2365925
- Type de propriété: Résidentiel, Maison unifamiliale détachée
- Aire habitable: 2 292 pi.ca.
- Construit en: 2020
- Chambre(s) à coucher: 3+1
- Salle(s) de bain: 3+1
- Stationnement(s): 4
- Inscrit par:
- Real Broker
Description de la propriété
**OPEN HOUSE - SUNDAY APRIL 13TH, 1:00PM-3:00pm** Step into style and comfort with this upgraded Evora floor plan by Hopewell, perfectly situated in the award-winning lake community of Mahogany. Sitting proudly on a large, south-facing corner lot, this home offers added space, natural light, and thoughtful outdoor enhancements that make it stand out. The spacious backyard is fully landscaped and fenced, while the paved side yard is a dream setup for families—perfect for the kids to shoot hoops or play street hockey without ever leaving home. Thanks to its premium lot location, this home is flooded with light throughout the day and features added windows that enhance its bright and airy feel. Inside, the home blends functionality with flair, offering a modern open-concept layout, soaring 9’ ceilings, and a warm, neutral palette that complements any style. The main level is tailored for entertaining, featuring a stunning chef’s kitchen at its heart. You’ll appreciate the modern flat-panel cabinetry, classic subway tile backsplash, sleek quartz countertops, stainless steel appliances, and an oversized central island that ties it all together. A walk-through pantry adds everyday convenience and smart storage. The adjacent oversized dining area easily accommodates large gatherings, while the bright and welcoming living room takes full advantage of the expansive windows, bringing in natural light and offering clear views of the backyard—ideal for both lively summer BBQs and quiet evenings in. Upstairs, a central bonus room provides separation between the spacious primary suite and the secondary bedrooms, creating a smart and private layout. The primary retreat is a showstopper, featuring a dressing-room-style walk-in closet and a spa-inspired ensuite with dual vanities, a deep soaker tub, and a separate walk-in shower. Two more generously sized bedrooms, a full bath, and upper-floor laundry complete this level. The fully finished basement, professionally developed by the builder, expands your living space with a fourth bedroom, a large recreation room, and endless possibilities for family fun, movie nights, or a great kids space. Add in the convenience of a double attached garage and this home truly checks every box. But living in Mahogany is about more than just the home—it’s a lifestyle. From Calgary’s largest freshwater lake and sandy beaches to year-round recreation, scenic pathways, and vibrant retail options, Mahogany offers a unique blend of nature, convenience, and community. Whether you're paddleboarding in summer or gathering around a firepit in winter, every day here feels like a getaway. Welcome to lakeside living at its finest—your next chapter starts here.
Pièces
- TypeNiveauDimensionsPlancher
- SalonPrincipal16' x 12' 9.9"Autre
- CuisinePrincipal11' 9.6" x 14' 5"Autre
- Salle à mangerPrincipal13' 11" x 10' 9.6"Autre
- Salle de bainsPrincipal4' 9" x 4' 9"Autre
- VestibulePrincipal5' 9.9" x 7' 6.9"Autre
- Pièce bonusInférieur12' 6.9" x 13' 9.9"Autre
- Chambre à coucher principaleInférieur23' 8" x 18' 9.6"Autre
- Salle de bain attenanteInférieur9' 6.9" x 13' 11"Autre
- Chambre à coucherInférieur10' 6" x 12' 5"Autre
- Chambre à coucherInférieur11' 6" x 10' 9.6"Autre
- Salle de bainsInférieur9' 6" x 7' 9"Autre
- Salle de lavageInférieur5' 9" x 8' 9.9"Autre
- Penderie (Walk-in)Inférieur12' 9" x 6' 9.6"Autre
- Salle de jeuxSous-sol22' 5" x 11' 9.6"Autre
- Chambre à coucherSous-sol13' 3" x 11' 6"Autre
- Salle de bainsSous-sol8' 6" x 6' 3.9"Autre
- ServiceSous-sol11' 11" x 21' 6.9"Autre
Agents de cette inscription
Demandez plus d’infos
Demandez plus d’infos
Emplacement
249 Masters Row SE, Calgary, Alberta, T3M 2R8 Canada
Autour de cette propriété
En savoir plus au sujet du quartier et des commodités autour de cette résidence.
Demander de l’information sur le quartier
En savoir plus au sujet du quartier et des commodités autour de cette résidence
Demander maintenantCalculatrice de versements hypothécaires
- $
- %$
- %
- Capital et intérêts 4 101 $ /mo
- Impôt foncier n/a
- Frais de copropriété n/a

