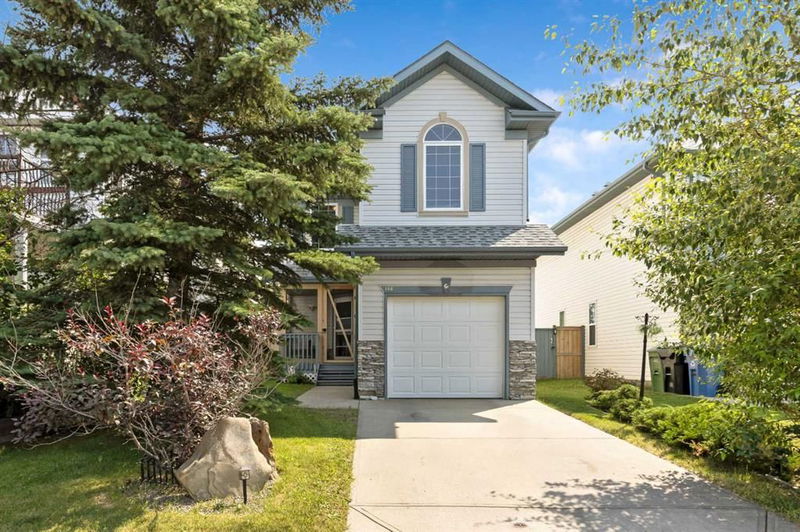Caractéristiques principales
- MLS® #: A2210803
- ID de propriété: SIRC2365923
- Type de propriété: Résidentiel, Maison unifamiliale détachée
- Aire habitable: 1 434,22 pi.ca.
- Construit en: 1997
- Chambre(s) à coucher: 4
- Salle(s) de bain: 2+1
- Stationnement(s): 2
- Inscrit par:
- CIR Realty
Description de la propriété
Welcome Home!!! This 1434 sq ft 2 storey is nestled in the sough after community of Harvest Hills! When you step into this home you can tell it’s been well taken care of. Vinyl Plank flows throughout the entire home. Greet your guests in the large entrance way, which opens into the large kitchen and living room area. The kitchen has lots of counter and cupboard space, a pantry and breakfast bar. The living room has large windows to let the light in. main floor is capped of with a powder room. head upstairs, both up and down stair cases has vinyl plank installed. The upstairs has 3 bedrooms and a large bonus room, great spot to unwind before bed. The large master bedroom has a 4 piece ensuite and walk in closet. there is another 4 piece bathroom to cap off the upper floor. Outside we have a large deck in your private backyard, perfect for BBQ'ing with your friends. the front yard has a front porch that has ben enclosed and an attached single garage. Brand new windows installed last year and the roof is only 2 years old. easy walk to T&T Supermarket, shopping and restaurants. This place is perfect for a family, or first time homebuyer! don't miss out!!
Pièces
- TypeNiveauDimensionsPlancher
- EntréePrincipal8' 9" x 8' 8"Autre
- SalonPrincipal11' 2" x 8'Autre
- Salle à mangerPrincipal9' 9" x 7' 6.9"Autre
- CuisinePrincipal15' 5" x 11'Autre
- Chambre à coucher principaleInférieur13' 6.9" x 10' 9.9"Autre
- Chambre à coucherInférieur9' 2" x 9'Autre
- Chambre à coucherInférieur9' 2" x 8' 9.9"Autre
- Chambre à coucherInférieur16' 9.9" x 10' 6"Autre
- Salle de bainsPrincipal0' x 0'Autre
Agents de cette inscription
Demandez plus d’infos
Demandez plus d’infos
Emplacement
166 Harvest Rose Circle NE, Calgary, Alberta, T3K 4M7 Canada
Autour de cette propriété
En savoir plus au sujet du quartier et des commodités autour de cette résidence.
- 27.18% 50 à 64 ans
- 19.23% 35 à 49 ans
- 19.21% 20 à 34 ans
- 11.2% 65 à 79 ans
- 6.34% 15 à 19 ans
- 6.33% 10 à 14 ans
- 5.38% 5 à 9 ans
- 3.16% 0 à 4 ans ans
- 1.96% 80 ans et plus
- Les résidences dans le quartier sont:
- 76.38% Ménages unifamiliaux
- 17.9% Ménages d'une seule personne
- 4% Ménages de deux personnes ou plus
- 1.72% Ménages multifamiliaux
- 136 159 $ Revenu moyen des ménages
- 57 093 $ Revenu personnel moyen
- Les gens de ce quartier parlent :
- 74.44% Anglais
- 5.53% Yue (Cantonese)
- 5.1% Mandarin
- 3.75% Anglais et langue(s) non officielle(s)
- 3.59% Espagnol
- 2.87% Tagalog (pilipino)
- 1.72% Arabe
- 1.3% Vietnamien
- 1% Français
- 0.71% Coréen
- Le logement dans le quartier comprend :
- 85.52% Maison individuelle non attenante
- 8.46% Appartement, moins de 5 étages
- 3.52% Maison en rangée
- 2.47% Maison jumelée
- 0.03% Duplex
- 0% Appartement, 5 étages ou plus
- D’autres font la navette en :
- 6.77% Autre
- 3.7% Transport en commun
- 0.52% Marche
- 0.05% Vélo
- 31.65% Diplôme d'études secondaires
- 22.76% Certificat ou diplôme d'un collège ou cégep
- 20.24% Baccalauréat
- 15.27% Aucun diplôme d'études secondaires
- 4.96% Certificat ou diplôme d'apprenti ou d'une école de métiers
- 4.11% Certificat ou diplôme universitaire supérieur au baccalauréat
- 1% Certificat ou diplôme universitaire inférieur au baccalauréat
- L’indice de la qualité de l’air moyen dans la région est 1
- La région reçoit 199.85 mm de précipitations par année.
- La région connaît 7.39 jours de chaleur extrême (28.95 °C) par année.
Demander de l’information sur le quartier
En savoir plus au sujet du quartier et des commodités autour de cette résidence
Demander maintenantCalculatrice de versements hypothécaires
- $
- %$
- %
- Capital et intérêts 2 895 $ /mo
- Impôt foncier n/a
- Frais de copropriété n/a

