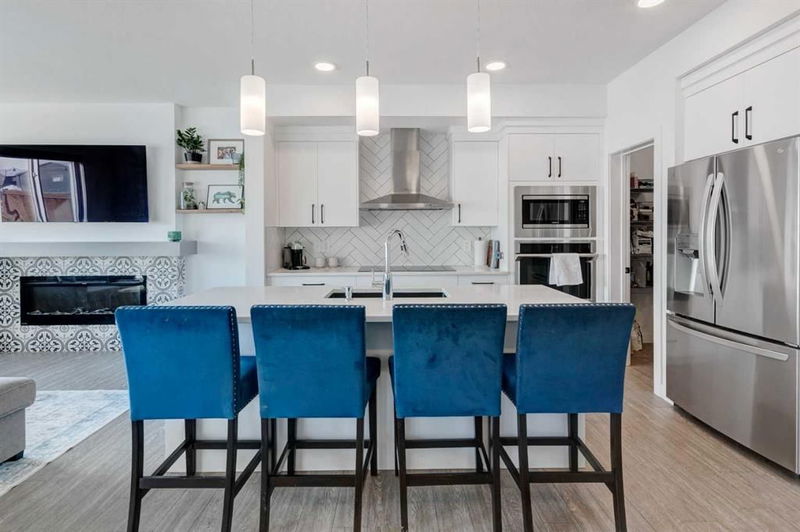Caractéristiques principales
- MLS® #: A2206823
- ID de propriété: SIRC2365893
- Type de propriété: Résidentiel, Maison unifamiliale détachée
- Aire habitable: 1 855,03 pi.ca.
- Construit en: 2022
- Chambre(s) à coucher: 3
- Salle(s) de bain: 3+1
- Stationnement(s): 4
- Inscrit par:
- CIR Realty
Description de la propriété
**OPEN HOUSE SUNDAY, APRIL 13th, 1-3PM** Welcome home to this positively beautiful, fully finished home in desirable Legacy overflowing with HIGH END upgrades throughout. The 2 storey entry floods with natural light, the finishes are clean and modern and give a real sense of affordable luxury. You will find a spacious mud room just off the garage that connects to a large, walk through pantry for easy grocery management. The kitchen is a stunner with several upgraded, stainless steel appliances including built-in oven, built-in microwave, induction cooktop, range hood and large island for hosting memorable get-togethers with friends and family. The main floor also enjoys a cozy fireplace with gorgeous tile and mantel features, as well as a spacious dining area with all the room you need for a fabulous dining experience. As you move up to the second level you will love the upgraded railing details and notice there is NO CARPET upstairs, just luxury vinyl plank throughout! The bright principle bedroom is an absolute show stopper with spa-like, five piece ensuite and a huge walk in closet. Well located between the bedrooms, the upstairs bonus room is perfect for a play room, homework space, fitness area or home office. Two additional bedrooms and upstairs laundry round out the top floor. The basement level is FULLY FINISHED with a large recreational space, three piece bathroom, and a flexible room without a window. The fully fenced and landscaped yard is your dog's dream come true with turf for easy clean up and low maintenance giving you more time to enjoy the massive South/West exposed deck for hosting BBQ parties all year! Other highlights include central air conditioning, water softener and WATTS soffit + landscape lighting. All this just steps from the wonderful parks and pathways Legacy has to offer. Call your favourite Realtor and book your private viewing today!
Pièces
- TypeNiveauDimensionsPlancher
- Salle de bainsPrincipal24' 3.9" x 9' 3"Autre
- Salle à mangerPrincipal55' 3" x 27' 3.9"Autre
- FoyerPrincipal36' 8" x 29' 3"Autre
- CuisinePrincipal42' 8" x 41'Autre
- SalonPrincipal40' x 40' 9"Autre
- VestibulePrincipal27' 9.6" x 26' 9.9"Autre
- Salle de bains2ième étage16' 2" x 26' 6"Autre
- Salle de bain attenante2ième étage29' 3" x 31' 2"Autre
- Chambre à coucher2ième étage47' 6.9" x 27' 3.9"Autre
- Chambre à coucher2ième étage46' 9" x 26' 9.9"Autre
- Salle familiale2ième étage34' 2" x 39' 8"Autre
- Salle de lavage2ième étage17' 9" x 11'Autre
- Penderie (Walk-in)2ième étage21' 3.9" x 24' 3.9"Autre
- Chambre à coucher principale2ième étage66' 2" x 39' 9.6"Autre
- Salle de bainsSous-sol23' x 28' 2"Autre
- Salle polyvalenteSous-sol29' 6" x 28' 2"Autre
- Salle de jeuxSous-sol80' 5" x 36' 11"Autre
Agents de cette inscription
Demandez plus d’infos
Demandez plus d’infos
Emplacement
113 Legacy Glen Circle SE, Calgary, Alberta, T2X4R6 Canada
Autour de cette propriété
En savoir plus au sujet du quartier et des commodités autour de cette résidence.
- 27.42% 20 à 34 ans
- 26.04% 35 à 49 ans
- 13.11% 50 à 64 ans
- 9.97% 0 à 4 ans ans
- 7.15% 5 à 9 ans
- 5.71% 65 à 79 ans
- 5.08% 10 à 14 ans
- 5.02% 15 à 19 ans
- 0.5% 80 ans et plus
- Les résidences dans le quartier sont:
- 69.9% Ménages unifamiliaux
- 24.91% Ménages d'une seule personne
- 4.84% Ménages de deux personnes ou plus
- 0.35% Ménages multifamiliaux
- 130 000 $ Revenu moyen des ménages
- 59 600 $ Revenu personnel moyen
- Les gens de ce quartier parlent :
- 71.89% Anglais
- 7.3% Tagalog (pilipino)
- 5.93% Espagnol
- 5.64% Anglais et langue(s) non officielle(s)
- 2.46% Russe
- 1.73% Français
- 1.44% Roumain
- 1.44% Mandarin
- 1.08% Polonais
- 1.08% Gujarati
- Le logement dans le quartier comprend :
- 44.37% Maison individuelle non attenante
- 35.56% Appartement, moins de 5 étages
- 11.58% Maison jumelée
- 8.32% Maison en rangée
- 0.16% Duplex
- 0% Appartement, 5 étages ou plus
- D’autres font la navette en :
- 5.35% Transport en commun
- 2.6% Autre
- 1.16% Marche
- 0% Vélo
- 27.98% Diplôme d'études secondaires
- 25.78% Baccalauréat
- 20.8% Certificat ou diplôme d'un collège ou cégep
- 10.48% Aucun diplôme d'études secondaires
- 7.7% Certificat ou diplôme d'apprenti ou d'une école de métiers
- 5.33% Certificat ou diplôme universitaire supérieur au baccalauréat
- 1.94% Certificat ou diplôme universitaire inférieur au baccalauréat
- L’indice de la qualité de l’air moyen dans la région est 1
- La région reçoit 199.63 mm de précipitations par année.
- La région connaît 7.39 jours de chaleur extrême (29.54 °C) par année.
Demander de l’information sur le quartier
En savoir plus au sujet du quartier et des commodités autour de cette résidence
Demander maintenantCalculatrice de versements hypothécaires
- $
- %$
- %
- Capital et intérêts 3 613 $ /mo
- Impôt foncier n/a
- Frais de copropriété n/a

