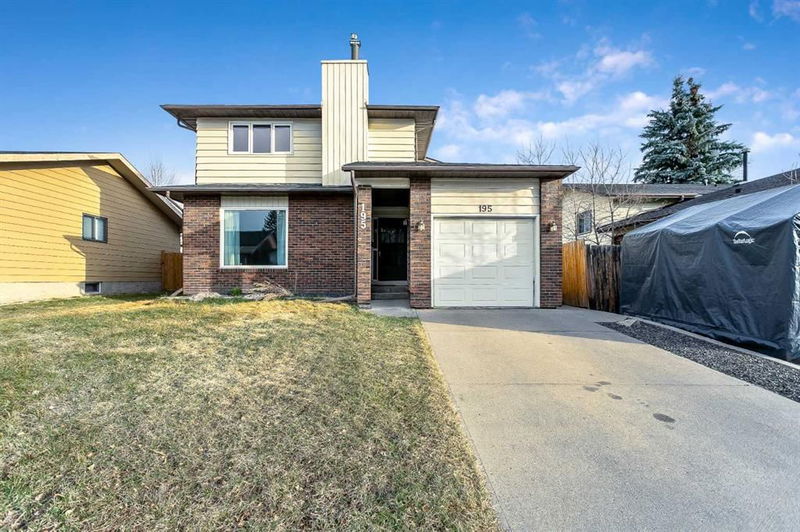Caractéristiques principales
- MLS® #: A2211075
- ID de propriété: SIRC2365867
- Type de propriété: Résidentiel, Maison unifamiliale détachée
- Aire habitable: 1 886 pi.ca.
- Construit en: 1981
- Chambre(s) à coucher: 3
- Salle(s) de bain: 2+1
- Stationnement(s): 2
- Inscrit par:
- eXp Realty
Description de la propriété
Welcome to one of the largest homes available in the highly sought-after community of Deer Run. Ideally located on a quiet cul-de-sac, this beautifully maintained property boasts exceptional curb appeal and offers the perfect blend of space, comfort, and convenience—just a short walk to the natural beauty of Fish Creek Park. Step inside to a warm and inviting main floor that features a bright kitchen, a cozy living room, a convenient two-piece bathroom, and a spacious formal dining room that's perfect for hosting family dinners and special occasions. The family room is anchored by a stunning stone fireplace, offering the ideal spot to relax and unwind on cold winter evenings. Upstairs, you'll find three generously sized bedrooms and two full bathrooms, including a spacious primary suite designed for comfort and privacy. The fully developed lower level provides even more living space, complete with a built-in bar, ideal for entertaining or relaxing with friends and family. The backyard is made for outdoor living, with a large deck that’s perfect for summer barbecues and gatherings. The property is fully fenced, making it ideal for children and pets, and includes an attached single-car garage for added convenience. This home has seen several key updates in recent years, including new shingles in June 2020, upgraded attic insulation in August 2020, a full exterior repaint in September 2020, a new front window and back corner room window in October 2020, a new furnace installed in October 2021, and a new patio door added in the fall of 2022. Don't miss this rare opportunity to own a spacious, well-cared-for home in a prime location close to parks, schools, and all amenities.
Pièces
- TypeNiveauDimensionsPlancher
- CuisinePrincipal12' 5" x 13' 9"Autre
- Salle à mangerPrincipal9' x 18' 9.6"Autre
- SalonPrincipal14' 9" x 16' 9.6"Autre
- Salle familialePrincipal10' 11" x 13' 9.9"Autre
- Chambre à coucher principaleInférieur13' 2" x 20' 11"Autre
- Chambre à coucherInférieur12' 5" x 10' 11"Autre
- Chambre à coucherInférieur12' 5" x 9' 6.9"Autre
- Salle de jeuxSous-sol19' 6.9" x 14' 8"Autre
- RangementSous-sol8' 3" x 6'Autre
- Salle de bainsInférieur5' 11" x 8' 3"Autre
- Salle de bain attenanteInférieur4' 11" x 7' 6.9"Autre
- Salle de bainsPrincipal3' 2" x 6' 3"Autre
Agents de cette inscription
Demandez plus d’infos
Demandez plus d’infos
Emplacement
195 Deerbow Circle SE, Calgary, Alberta, T2J 6J1 Canada
Autour de cette propriété
En savoir plus au sujet du quartier et des commodités autour de cette résidence.
Demander de l’information sur le quartier
En savoir plus au sujet du quartier et des commodités autour de cette résidence
Demander maintenantCalculatrice de versements hypothécaires
- $
- %$
- %
- Capital et intérêts 2 924 $ /mo
- Impôt foncier n/a
- Frais de copropriété n/a

