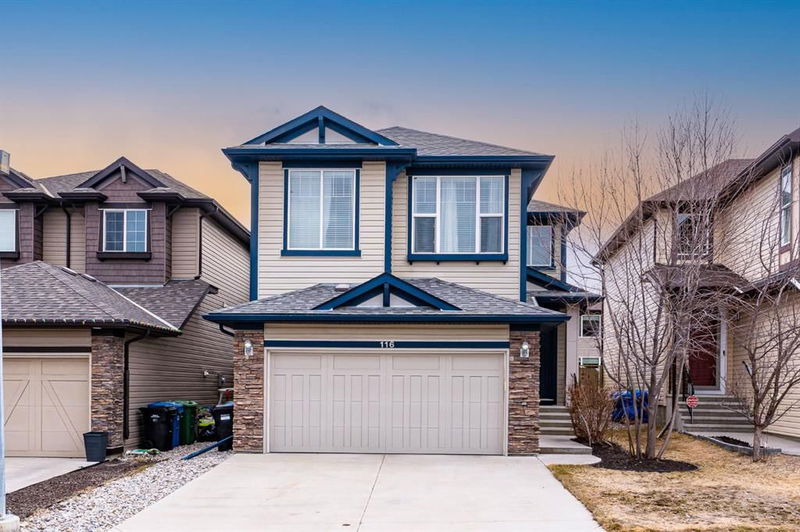Caractéristiques principales
- MLS® #: A2210737
- ID de propriété: SIRC2365861
- Type de propriété: Résidentiel, Maison unifamiliale détachée
- Aire habitable: 2 107,54 pi.ca.
- Construit en: 2011
- Chambre(s) à coucher: 4
- Salle(s) de bain: 2+1
- Stationnement(s): 2
- Inscrit par:
- eXp Realty
Description de la propriété
Welcome to this pristine home in the heart of New Brighton, proudly offered for the first time by the original owners. From the moment you walk in, you will notice the thoughtful layout and the pride of ownership throughout. The main floor offers a flexible front office or bedroom, a convenient half bath, a cozy living area with a gas fireplace, and a spacious dining room that connects seamlessly to the kitchen. The kitchen features a walk-in pantry, ample cabinetry, and plenty of space for both cooking and entertaining. Upstairs, you will find three generously sized bedrooms, including a comfortable primary retreat with a 5-piece ensuite, plus another full bathroom to meet your family’s needs. A bright bonus room completes the upper level, perfect for a playroom, TV area, or home office. The home comes with central air conditioning, a newer hot water tank, and a Data-4 integrated system for added convenience. The unfinished basement gives you the freedom to design the space to fit your needs. Located just steps from walking paths and green spaces, this home offers a great mix of comfort and lifestyle in one of Calgary’s most popular southeast communities.
Pièces
- TypeNiveauDimensionsPlancher
- Salle de bainsPrincipal5' 3" x 5' 6"Autre
- Chambre à coucherPrincipal8' 11" x 10' 5"Autre
- Salle à mangerPrincipal8' 9.9" x 13' 6"Autre
- CuisinePrincipal13' 3.9" x 14' 6"Autre
- Salle de lavagePrincipal6' 9.6" x 10' 6.9"Autre
- SalonPrincipal14' 8" x 12' 9"Autre
- Salle de bains2ième étage8' 9.6" x 5'Autre
- Salle de bain attenante2ième étage8' 9.9" x 11' 3"Autre
- Chambre à coucher2ième étage10' 9.6" x 11' 3"Autre
- Chambre à coucher2ième étage12' 2" x 11' 3"Autre
- Chambre à coucher principale2ième étage16' 3.9" x 13' 6"Autre
- Pièce bonus2ième étage16' 6" x 19'Autre
Agents de cette inscription
Demandez plus d’infos
Demandez plus d’infos
Emplacement
116 Brightoncrest Manor SE, Calgary, Alberta, T2Z1A3 Canada
Autour de cette propriété
En savoir plus au sujet du quartier et des commodités autour de cette résidence.
- 33.04% 35 à 49 ans
- 16.81% 20 à 34 ans
- 11.83% 50 à 64 ans
- 10.84% 5 à 9 ans
- 9.17% 10 à 14 ans
- 8.87% 0 à 4 ans ans
- 5.52% 15 à 19 ans
- 3.52% 65 à 79 ans
- 0.4% 80 ans et plus
- Les résidences dans le quartier sont:
- 81.86% Ménages unifamiliaux
- 13.85% Ménages d'une seule personne
- 3.34% Ménages de deux personnes ou plus
- 0.95% Ménages multifamiliaux
- 149 348 $ Revenu moyen des ménages
- 66 655 $ Revenu personnel moyen
- Les gens de ce quartier parlent :
- 75.43% Anglais
- 6.15% Anglais et langue(s) non officielle(s)
- 5.35% Tagalog (pilipino)
- 3.21% Pendjabi
- 2.58% Espagnol
- 1.92% Mandarin
- 1.65% Arabe
- 1.28% Ourdou
- 1.22% Français
- 1.22% Vietnamien
- Le logement dans le quartier comprend :
- 77.06% Maison individuelle non attenante
- 13% Maison en rangée
- 9.6% Maison jumelée
- 0.34% Appartement, moins de 5 étages
- 0% Duplex
- 0% Appartement, 5 étages ou plus
- D’autres font la navette en :
- 7.01% Transport en commun
- 2.29% Autre
- 2.05% Marche
- 0.9% Vélo
- 28.73% Diplôme d'études secondaires
- 27.42% Baccalauréat
- 17.96% Certificat ou diplôme d'un collège ou cégep
- 11.4% Aucun diplôme d'études secondaires
- 7.03% Certificat ou diplôme d'apprenti ou d'une école de métiers
- 6.05% Certificat ou diplôme universitaire supérieur au baccalauréat
- 1.43% Certificat ou diplôme universitaire inférieur au baccalauréat
- L’indice de la qualité de l’air moyen dans la région est 1
- La région reçoit 195.31 mm de précipitations par année.
- La région connaît 7.39 jours de chaleur extrême (29.62 °C) par année.
Demander de l’information sur le quartier
En savoir plus au sujet du quartier et des commodités autour de cette résidence
Demander maintenantCalculatrice de versements hypothécaires
- $
- %$
- %
- Capital et intérêts 3 613 $ /mo
- Impôt foncier n/a
- Frais de copropriété n/a

