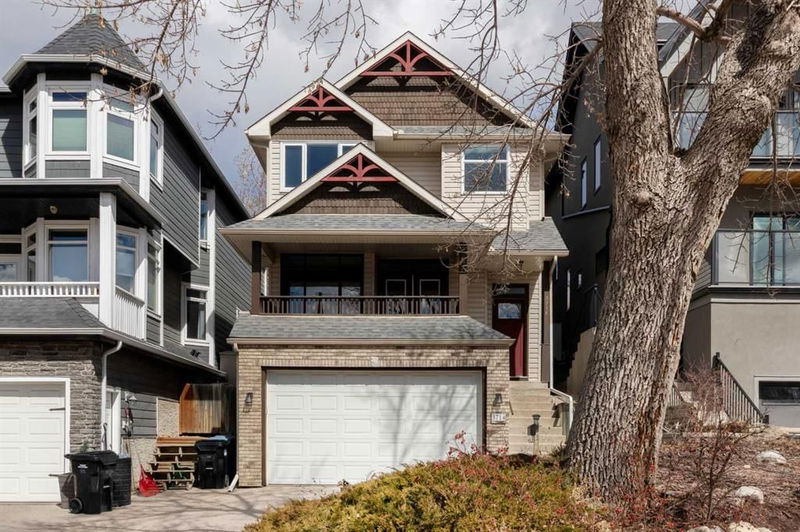Caractéristiques principales
- MLS® #: A2205623
- ID de propriété: SIRC2365858
- Type de propriété: Résidentiel, Maison unifamiliale détachée
- Aire habitable: 2 272,10 pi.ca.
- Construit en: 1999
- Chambre(s) à coucher: 3
- Salle(s) de bain: 3+1
- Stationnement(s): 4
- Inscrit par:
- RE/MAX Realty Professionals
Description de la propriété
Updated, extremely well maintained and spacious family home backing on to a walking path with no neighbours behind, located in the well established, desirable neighbourhood of Parkdale. This home has been updated over the years by the owners with recent updates including: new carpet and interior paint, hardwood flooring refinished, kitchen appliances and hot water tank, all new in 2024. The upstairs windows were replaced in 2023 and new roof shingles in 2017. Stay cool this summer with central air conditioning! The bright and spacious main level features a front living room with access to the south facing, covered balcony with beautiful views towards Edworthy Park. The dining room with built-in cabinets is open to the front living room and the rear family room with gas fireplace. The kitchen features granite counters, island seating for 4, brand new stainless steel appliances including gas range and breakfast nook. The upper level has 3 bedrooms including the master suite with walk-in closet, laundry chute, updated ensuite with heated floor, a stand alone soaker tub, dual vanity, and fully tiled shower with new shower head. Also on this level is a lovely bonus room that works great as a TV room, office, or den, a spacious full bathroom, and two storage closets. The basement is fully finished with a family room with gas fireplace, built-in cabinets, and wet bar. Also in the basement is a full bathroom, laundry room with sink and built-in cabinets, utility room and access to the attached double garage with side storage area. Great outdoor living with the low maintenance, fully fenced private yard with large deck, storage shed and perennials including raspberry and black current bushes. Fantastic location with a pathway behind the property, a short walk to the Bow River and Bow River pathway system, close to several schools, the UofC, and the Foothills Hospital. Great access to major roadways to take you downtown or out to the mountains. Be downtown in 10 minutes by car or 25 minutes by bike. This well kept, updated home is ready for it's new owners!
Pièces
- TypeNiveauDimensionsPlancher
- Salle de bainsPrincipal4' 6.9" x 5' 6"Autre
- Coin repasPrincipal6' 6.9" x 8' 3.9"Autre
- Salle à mangerPrincipal10' 5" x 13' 3"Autre
- Salle familialePrincipal16' 3.9" x 17' 6"Autre
- FoyerPrincipal6' 9" x 10' 9.6"Autre
- CuisinePrincipal8' 6.9" x 15' 9.9"Autre
- SalonPrincipal17' 2" x 17' 9.9"Autre
- Salle de bainsInférieur8' x 8' 5"Autre
- Salle de bain attenanteInférieur9' 3" x 12' 9.6"Autre
- Chambre à coucherInférieur12' 2" x 12' 6.9"Autre
- Chambre à coucherInférieur10' 3.9" x 15'Autre
- Chambre à coucher principaleInférieur13' 2" x 16' 6.9"Autre
- Pièce bonusInférieur10' 6.9" x 11' 6"Autre
- Penderie (Walk-in)Inférieur7' x 9' 5"Autre
- Salle de bainsSous-sol5' 11" x 11' 6"Autre
- Salle de lavageSous-sol7' 6" x 9' 9.9"Autre
- Salle de jeuxSous-sol21' 9.9" x 23' 2"Autre
- ServiceSous-sol5' 9" x 12'Autre
Agents de cette inscription
Demandez plus d’infos
Demandez plus d’infos
Emplacement
3714 8 Avenue NW, Calgary, Alberta, T2N 1E1 Canada
Autour de cette propriété
En savoir plus au sujet du quartier et des commodités autour de cette résidence.
Demander de l’information sur le quartier
En savoir plus au sujet du quartier et des commodités autour de cette résidence
Demander maintenantCalculatrice de versements hypothécaires
- $
- %$
- %
- Capital et intérêts 5 127 $ /mo
- Impôt foncier n/a
- Frais de copropriété n/a

