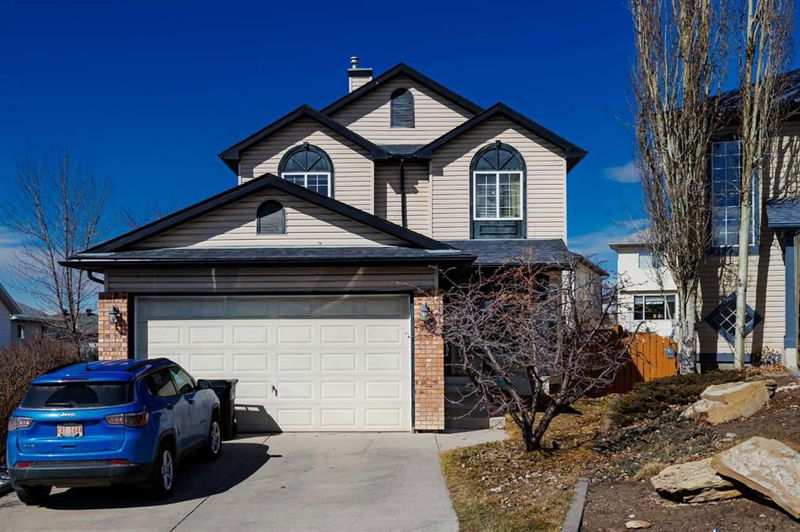Caractéristiques principales
- MLS® #: A2210812
- ID de propriété: SIRC2365845
- Type de propriété: Résidentiel, Maison unifamiliale détachée
- Aire habitable: 1 726 pi.ca.
- Construit en: 1998
- Chambre(s) à coucher: 4
- Salle(s) de bain: 3+1
- Stationnement(s): 2
- Inscrit par:
- RE/MAX First
Description de la propriété
This charming home offers a functional layout, mountain views, and a west-facing backyard! The backyard is fully fenced and landscaped with mature trees, lawn, and a patio—ideal for outdoor living. Inside, the kitchen is equipped with stainless steel appliances, an island with breakfast bar seating, and direct access to the back deck. It opens to the family room, which features a fireplace with tile surround and wooden mantle for a cozy atmosphere. The living room at the front of the home connects directly to the dining room, creating a practical main floor layout. Also on the main level is a bathroom with laundry, adding convenience to daily routines. Upstairs, you’ll find four bedrooms, including a primary suite with great mountain views, a 4-piece ensuite with skylight, and ample closet space. The additional bedrooms are well-sized and versatile. The fully finished basement offers a large rec room and family room area, a 3-piece bathroom, and a den/flex room—ideal for a home office or an additional space to suit your individual needs. Located in a quiet neighborhood, this well situated home is close to schools, walking paths and all amenities!
Pièces
- TypeNiveauDimensionsPlancher
- SalonPrincipal11' 11" x 11' 9.9"Autre
- Salle à mangerPrincipal10' 6.9" x 11' 11"Autre
- CuisinePrincipal12' 6" x 12' 9.9"Autre
- Salle familialePrincipal12' 11" x 9' 6.9"Autre
- Chambre à coucher principaleInférieur11' 11" x 15' 11"Autre
- Chambre à coucherInférieur13' 9.6" x 10' 3"Autre
- Chambre à coucherInférieur9' 6.9" x 10' 3"Autre
- Chambre à coucherInférieur9' 6.9" x 10' 8"Autre
- Salle de jeuxSupérieur23' 8" x 12' 6"Autre
- BoudoirSupérieur9' 3.9" x 10'Autre
Agents de cette inscription
Demandez plus d’infos
Demandez plus d’infos
Emplacement
209 Tuscarora Place NW, Calgary, Alberta, T3L 2G1 Canada
Autour de cette propriété
En savoir plus au sujet du quartier et des commodités autour de cette résidence.
- 21.01% 35 à 49 ans
- 19.9% 50 à 64 ans
- 17.33% 20 à 34 ans
- 12.83% 65 à 79 ans
- 6.14% 15 à 19 ans
- 5.98% 10 à 14 ans
- 5.7% 5 à 9 ans
- 5.68% 0 à 4 ans ans
- 5.42% 80 ans et plus
- Les résidences dans le quartier sont:
- 67.63% Ménages unifamiliaux
- 28.66% Ménages d'une seule personne
- 3.05% Ménages de deux personnes ou plus
- 0.66% Ménages multifamiliaux
- 137 107 $ Revenu moyen des ménages
- 60 646 $ Revenu personnel moyen
- Les gens de ce quartier parlent :
- 80.43% Anglais
- 4.73% Mandarin
- 2.68% Anglais et langue(s) non officielle(s)
- 2.35% Espagnol
- 2.14% Coréen
- 1.8% Français
- 1.67% Tagalog (pilipino)
- 1.48% Yue (Cantonese)
- 1.37% Russe
- 1.35% Allemand
- Le logement dans le quartier comprend :
- 68.59% Maison individuelle non attenante
- 25.55% Appartement, moins de 5 étages
- 3.63% Maison en rangée
- 1.91% Maison jumelée
- 0.16% Duplex
- 0.16% Appartement, 5 étages ou plus
- D’autres font la navette en :
- 11.55% Transport en commun
- 3.37% Autre
- 2.99% Marche
- 0% Vélo
- 29.55% Baccalauréat
- 23.69% Diplôme d'études secondaires
- 19.25% Certificat ou diplôme d'un collège ou cégep
- 11.69% Aucun diplôme d'études secondaires
- 8.65% Certificat ou diplôme universitaire supérieur au baccalauréat
- 5.71% Certificat ou diplôme d'apprenti ou d'une école de métiers
- 1.44% Certificat ou diplôme universitaire inférieur au baccalauréat
- L’indice de la qualité de l’air moyen dans la région est 1
- La région reçoit 204.81 mm de précipitations par année.
- La région connaît 7.39 jours de chaleur extrême (28.41 °C) par année.
Demander de l’information sur le quartier
En savoir plus au sujet du quartier et des commodités autour de cette résidence
Demander maintenantCalculatrice de versements hypothécaires
- $
- %$
- %
- Capital et intérêts 3 417 $ /mo
- Impôt foncier n/a
- Frais de copropriété n/a

