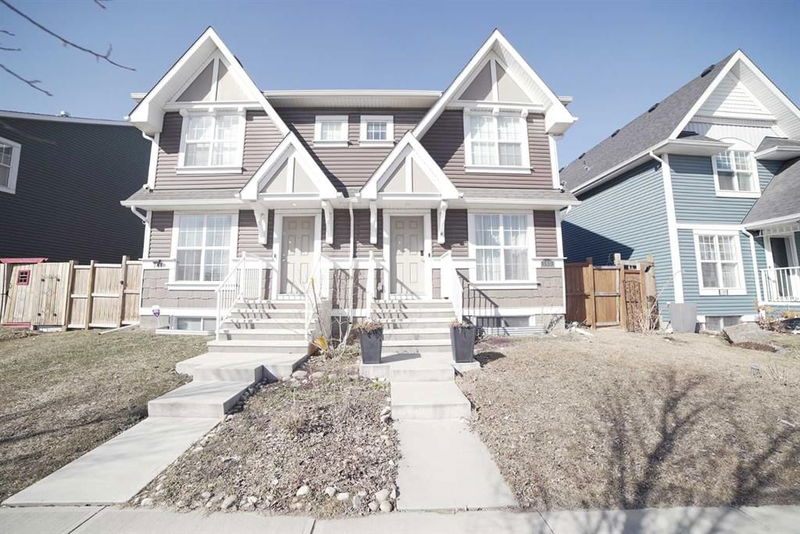Caractéristiques principales
- MLS® #: A2210138
- ID de propriété: SIRC2365841
- Type de propriété: Résidentiel, Autre
- Aire habitable: 1 411,50 pi.ca.
- Construit en: 2016
- Chambre(s) à coucher: 3
- Salle(s) de bain: 2+2
- Stationnement(s): 2
- Inscrit par:
- Grand Realty
Description de la propriété
Welcome to this beautifully maintained duplex in a vibrant community-perfect for your families! This spacious 1,400 sq.ft. home offers 3 bedrooms and 2.5 bathrooms, including a primary bedroom with a private en-suite for your comfort. The layout is bright and functional, with an additional side entrance to the basement-ideal for a home business, private workspace, or future development. Enjoy the west-facing backyard with a huge deck and patio, perfect for relaxing or entertaining! The large double detached garage offers ample storage and convenience, while the man-made lawn provides a virtually maintenance-free outdoor space. Located directly across from a park and just steps to the community clubhouse and lake, this home brings nature and recreation right to your doorstep. With nearby schools, and easy access to both Deerfoot and Stoney Trail, commuting is a breeze. Don't miss this opportunity to live in a family-friendly Neighborhood with everything you need close by!
Pièces
- TypeNiveauDimensionsPlancher
- EntréePrincipal3' 8" x 4' 2"Autre
- SalonPrincipal17' 9.6" x 14' 8"Autre
- Salle de bainsPrincipal5' 9.6" x 5' 8"Autre
- CuisinePrincipal9' x 14' 2"Autre
- Salle à mangerPrincipal9' x 10' 3.9"Autre
- Garde-mangerPrincipal3' 8" x 3' 8"Autre
- Chambre à coucher principale2ième étage10' 9.9" x 15' 2"Autre
- Penderie (Walk-in)2ième étage5' x 5' 9.9"Autre
- Salle de bain attenante2ième étage7' 9" x 14' 11"Autre
- Salle de lavage2ième étage3' 8" x 3' 5"Autre
- Salle de bains2ième étage4' 11" x 5' 2"Autre
- Chambre à coucher2ième étage8' 3.9" x 10' 2"Autre
- Chambre à coucher2ième étage8' 3.9" x 10' 6"Autre
- Salle de jeuxSous-sol8' 11" x 25' 5"Autre
- BoudoirSous-sol7' 5" x 8' 8"Autre
- Salle de bainsSous-sol5' 5" x 7' 9.6"Autre
- ServiceSous-sol16' 5" x 9' 11"Autre
Agents de cette inscription
Demandez plus d’infos
Demandez plus d’infos
Emplacement
145 Auburn Meadows Way SE, Calgary, Alberta, T3M 2H9 Canada
Autour de cette propriété
En savoir plus au sujet du quartier et des commodités autour de cette résidence.
Demander de l’information sur le quartier
En savoir plus au sujet du quartier et des commodités autour de cette résidence
Demander maintenantCalculatrice de versements hypothécaires
- $
- %$
- %
- Capital et intérêts 2 929 $ /mo
- Impôt foncier n/a
- Frais de copropriété n/a

