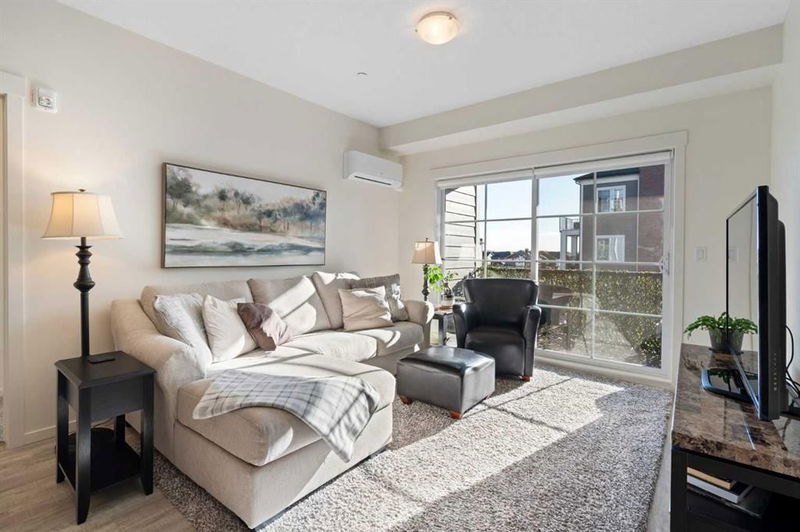Caractéristiques principales
- MLS® #: A2208015
- ID de propriété: SIRC2365835
- Type de propriété: Résidentiel, Condo
- Aire habitable: 920,79 pi.ca.
- Construit en: 2022
- Chambre(s) à coucher: 2
- Salle(s) de bain: 2
- Stationnement(s): 2
- Inscrit par:
- Royal LePage Benchmark
Description de la propriété
Welcome to this beautifully designed corner unit offering two bedrooms, two full bathrooms, two underground parking stalls and an impressive array of upgrades in the vibrant community of Legacy. Enjoy the airy feel of 9-foot ceilings and the modern touch of luxury vinyl plank flooring throughout the main living spaces. The open-concept layout is ideal for both everyday living and entertaining, featuring a gourmet kitchen with a kitchen island (with integrated dining space), quartz countertops, soft-close cabinetry, an upgraded air fryer convection oven, and a fridge with water and ice dispenser. The ecological washer and dryer are in the spacious laundry room that offers additional storage and convenience. The bright primary bedroom is a private retreat with cozy carpet and custom closet organizers, complemented by a stylish three-piece ensuite with a large shower. The second bedroom is generously sized—perfect as a guest room, office, or creative space—and is adjacent to a four-piece bathroom with a tub/shower combo. This corner unit is filled with natural light and thoughtfully equipped with a wall-mounted AC unit for year-round comfort. Step out onto your large private deck, where a gas BBQ hookup makes outdoor cooking easy and enjoyable. Additional features include two titled underground parking stalls, an assigned storage locker, upgraded dishwasher, and elevator access in a secure, well-maintained building with plenty of visitor parking. Situated just steps from Legacy Village shopping, dining, parks, and public transit, this location offers unbeatable walkability. Families will appreciate the proximity to All Saints High School and the soon-to-open Legacy K–9 School. Explore extensive community pathways, or venture to nearby Fish Creek Provincial Park for nature escapes. Commuting is simple with close access to Stoney Trail, Macleod Trail, and the Somerset-Bridlewood CTrain Station. Modern, low-maintenance, and move-in ready—this exceptional condo has everything you need to feel right at home.
Pièces
- TypeNiveauDimensionsPlancher
- Salle de bain attenantePrincipal4' 11" x 8' 3"Autre
- Salle de bainsPrincipal8' 3.9" x 4' 11"Autre
- Chambre à coucherPrincipal16' 9.9" x 8' 8"Autre
- Salle à mangerPrincipal14' 8" x 7' 9"Autre
- CuisinePrincipal9' 9.9" x 9' 8"Autre
- Salle de lavagePrincipal7' 2" x 5' 9.6"Autre
- SalonPrincipal15' 3" x 11' 6.9"Autre
- Chambre à coucher principalePrincipal10' 11" x 11' 11"Autre
Agents de cette inscription
Demandez plus d’infos
Demandez plus d’infos
Emplacement
151 Legacy Main Street SE #8309, Calgary, Alberta, T2X 5C7 Canada
Autour de cette propriété
En savoir plus au sujet du quartier et des commodités autour de cette résidence.
- 27.42% 20 à 34 ans
- 26.04% 35 à 49 ans
- 13.11% 50 à 64 ans
- 9.97% 0 à 4 ans ans
- 7.15% 5 à 9 ans
- 5.71% 65 à 79 ans
- 5.08% 10 à 14 ans
- 5.02% 15 à 19 ans
- 0.5% 80 ans et plus
- Les résidences dans le quartier sont:
- 69.9% Ménages unifamiliaux
- 24.91% Ménages d'une seule personne
- 4.84% Ménages de deux personnes ou plus
- 0.35% Ménages multifamiliaux
- 130 000 $ Revenu moyen des ménages
- 59 600 $ Revenu personnel moyen
- Les gens de ce quartier parlent :
- 71.89% Anglais
- 7.3% Tagalog (pilipino)
- 5.93% Espagnol
- 5.64% Anglais et langue(s) non officielle(s)
- 2.46% Russe
- 1.73% Français
- 1.44% Roumain
- 1.44% Mandarin
- 1.08% Polonais
- 1.08% Gujarati
- Le logement dans le quartier comprend :
- 44.37% Maison individuelle non attenante
- 35.56% Appartement, moins de 5 étages
- 11.58% Maison jumelée
- 8.32% Maison en rangée
- 0.16% Duplex
- 0% Appartement, 5 étages ou plus
- D’autres font la navette en :
- 5.35% Transport en commun
- 2.6% Autre
- 1.16% Marche
- 0% Vélo
- 27.98% Diplôme d'études secondaires
- 25.78% Baccalauréat
- 20.8% Certificat ou diplôme d'un collège ou cégep
- 10.48% Aucun diplôme d'études secondaires
- 7.7% Certificat ou diplôme d'apprenti ou d'une école de métiers
- 5.33% Certificat ou diplôme universitaire supérieur au baccalauréat
- 1.94% Certificat ou diplôme universitaire inférieur au baccalauréat
- L’indice de la qualité de l’air moyen dans la région est 1
- La région reçoit 200.89 mm de précipitations par année.
- La région connaît 7.39 jours de chaleur extrême (29.45 °C) par année.
Demander de l’information sur le quartier
En savoir plus au sujet du quartier et des commodités autour de cette résidence
Demander maintenantCalculatrice de versements hypothécaires
- $
- %$
- %
- Capital et intérêts 2 050 $ /mo
- Impôt foncier n/a
- Frais de copropriété n/a

