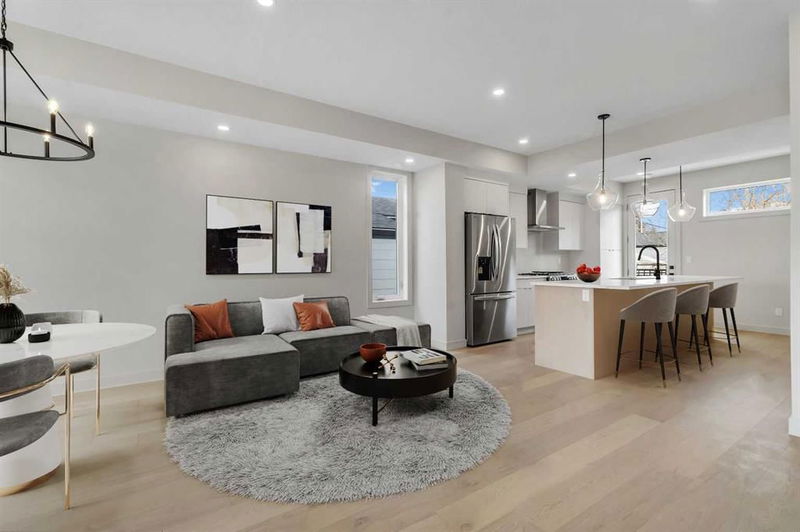Caractéristiques principales
- MLS® #: A2211214
- ID de propriété: SIRC2365829
- Type de propriété: Résidentiel, Condo
- Aire habitable: 1 690 pi.ca.
- Construit en: 2025
- Chambre(s) à coucher: 4+1
- Salle(s) de bain: 4+1
- Stationnement(s): 1
- Inscrit par:
- eXp Realty
Description de la propriété
OVER 2,200 square feet of expertly designed developed space in this brand new infill townhouse with LEGAL BASEMENT SUITE. Comfortably live upstairs with 4 bedrooms & 4 bathrooms while renting out the legal basement suite and growing your real estate portfolio. There is ample space spread over 3 floors, including a spacious 3rd floor bonus room leading onto a ROOFTOP patio with VIEWS of COP and more! All of the finishes were professionally designed, assuring high quality and a classic look to last for years to come. With high end craftsmanship, stainless steel appliances, wide plank engineered wood flooring, additional insulation throughout, 8 separate utility meters for the 4-plex complex, and extended new home warranty, you have peace of mind that you're investing in an amazing home. Bowness is rapidly growing and not only does it provide a community-centered outdoor lifestyle, it provides an opportunity for future growth on your investment. A townhouse like this is a rare find and an excellent choice for first time home buyers, young families, and investors alike!
Pièces
- TypeNiveauDimensionsPlancher
- SalonPrincipal17' 3" x 14' 2"Autre
- CuisinePrincipal14' 9.9" x 12' 9"Autre
- Salle de bainsPrincipal5' 9.6" x 5' 3.9"Autre
- Chambre à coucher principale2ième étage12' 2" x 10' 9"Autre
- Chambre à coucher2ième étage9' 5" x 8' 11"Autre
- Chambre à coucher2ième étage13' 8" x 8' 8"Autre
- Salle de bains2ième étage7' 9" x 5' 3"Autre
- Salle de bain attenante2ième étage8' 9.6" x 4' 11"Autre
- Chambre à coucher3ième étage11' 3.9" x 7' 8"Autre
- Pièce bonus3ième étage9' 6" x 14' 6"Autre
- Salle de bains3ième étage4' 9.9" x 7' 9.6"Autre
- Chambre à coucherSous-sol8' 6.9" x 9' 9"Autre
- CuisineSous-sol12' 11" x 10' 3.9"Autre
- SalonSous-sol7' 2" x 17' 9.6"Autre
- Salle de bainsSous-sol4' 11" x 6' 11"Autre
Agents de cette inscription
Demandez plus d’infos
Demandez plus d’infos
Emplacement
4708 81 Street NW, Calgary, Alberta, T3B 1Y5 Canada
Autour de cette propriété
En savoir plus au sujet du quartier et des commodités autour de cette résidence.
Demander de l’information sur le quartier
En savoir plus au sujet du quartier et des commodités autour de cette résidence
Demander maintenantCalculatrice de versements hypothécaires
- $
- %$
- %
- Capital et intérêts 3 901 $ /mo
- Impôt foncier n/a
- Frais de copropriété n/a

