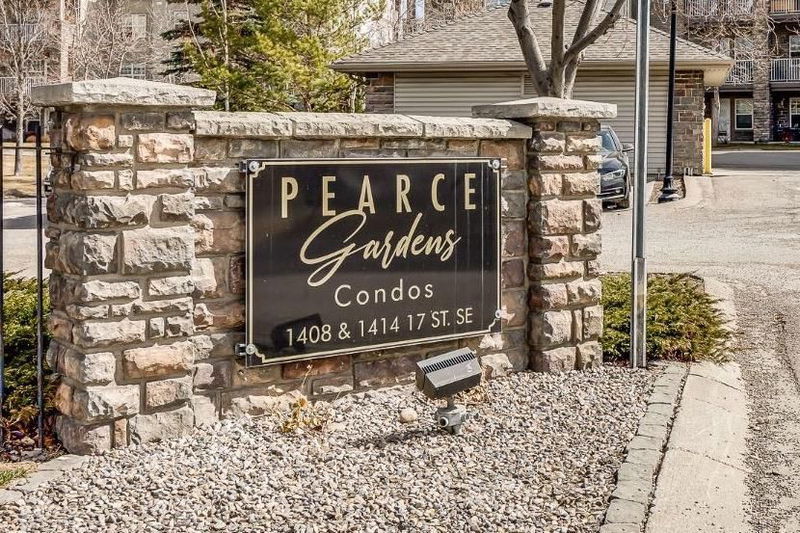Caractéristiques principales
- MLS® #: A2210157
- ID de propriété: SIRC2365828
- Type de propriété: Résidentiel, Condo
- Aire habitable: 977 pi.ca.
- Construit en: 2003
- Chambre(s) à coucher: 2
- Salle(s) de bain: 2
- Stationnement(s): 1
- Inscrit par:
- RE/MAX Rocky View Real Estate
Description de la propriété
Welcome to this beautifully updated 2-bedroom, 2-bathroom condo in Inglewood, one of Calgary’s most desirable inner-city communities! This well maintained unit features fresh paint and thoughtful upgrades throughout, offering the perfect blend of style, comfort, and functionality. The open-concept layout is ideal for entertaining, with a functional kitchen equipped with stainless steel appliances, a stove with double ovens, quartz countertops, a deep kitchen sink, ample cupboard space, and a new tiled backsplash. The kitchen overlooks a charming dining nook and a spacious living room, complete with a cozy corner gas fireplace. Additional highlights include a built-in office nook, newer washer and dryer combo, updated hardware, pantry & closet organizers, and a patio with a gas hookup for summer barbecues. This unit also includes a titled underground parking stall conveniently located across from the elevator, a large private storage locker, and use of the bike storage in the underground parkade. Residents enjoy access to a well-equipped gym, party/amenity room with an outdoor patio (located in the neighbouring building) for larger gatherings. This gem is located in a highly walkable and vibrant neighbourhood, you'll have easy access to boutique shops, top-rated restaurants, cozy cafés, and the bustling brewery district along 9th Avenue. Outdoor enthusiasts will appreciate the proximity to Pearce Estates Park, the Calgary Zoo, St. Patrick's Island, Harvie’s Passage, and the extensive Bow River pathway system. Commuting is a breeze with quick access to downtown, transit, Deerfoot Trail, and Blackfoot Trail. This condo offers more than just a place to live—it's a lifestyle! Don’t miss the opportunity to own a beautifully maintained and upgraded condo in one of Calgary’s most dynamic neighbourhoods.
Pièces
- TypeNiveauDimensionsPlancher
- Salle de bainsPrincipal4' 11" x 7' 8"Autre
- Salle de bain attenantePrincipal7' 9" x 4' 11"Autre
- Chambre à coucherPrincipal9' 11" x 11' 2"Autre
- Salle à mangerPrincipal13' 9" x 13' 11"Autre
- FoyerPrincipal6' 9" x 8' 9.6"Autre
- CuisinePrincipal7' 9.9" x 9' 6.9"Autre
- SalonPrincipal15' 6" x 16' 6"Autre
- Chambre à coucher principalePrincipal11' 11" x 13' 5"Autre
- Penderie (Walk-in)Principal7' 9" x 5' 3"Autre
Agents de cette inscription
Demandez plus d’infos
Demandez plus d’infos
Emplacement
1414 17 Street SE #310, Calgary, Alberta, T2G 5S6 Canada
Autour de cette propriété
En savoir plus au sujet du quartier et des commodités autour de cette résidence.
Demander de l’information sur le quartier
En savoir plus au sujet du quartier et des commodités autour de cette résidence
Demander maintenantCalculatrice de versements hypothécaires
- $
- %$
- %
- Capital et intérêts 1 914 $ /mo
- Impôt foncier n/a
- Frais de copropriété n/a

