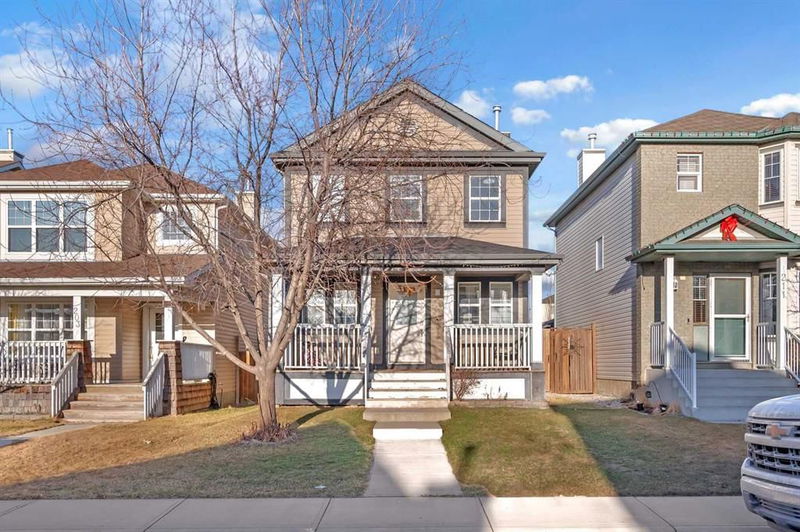Caractéristiques principales
- MLS® #: A2210729
- ID de propriété: SIRC2365784
- Type de propriété: Résidentiel, Maison unifamiliale détachée
- Aire habitable: 1 409 pi.ca.
- Construit en: 2004
- Chambre(s) à coucher: 3
- Salle(s) de bain: 2+1
- Stationnement(s): 2
- Inscrit par:
- RE/MAX Real Estate (Mountain View)
Description de la propriété
Welcome to this beautifully maintained 2-storey home that perfectly blends comfort, functionality, and style—ideal for families looking to settle in a convenient, vibrant neighborhood. Nestled on a conventional lot, this home boasts great curb appeal with a welcoming front porch and an inviting foyer. Step inside to a bright and open main floor featuring large windows that flood the space with natural light. The spacious family room, complete with a cozy gas fireplace, flows seamlessly into a thoughtfully designed kitchen with a center island, walk-in pantry, and adjacent dining area—perfect for both everyday living and entertaining. Upstairs, you’ll find a generous master suite with a private ensuite bathroom and his & hers closets. Two additional well-sized bedrooms offer flexibility for growing families, guests, or home office needs. Step outside to a fully fenced backyard oasis featuring a large deck—ideal for summer BBQs—and a spacious yard for kids or pets to play. A double detached garage completes the package, offering plenty of parking and storage. Located just minutes from schools, parks, shopping, and Country Hills Landing Plaza, with quick access to all the amenities you need, this home checks all the boxes. Don't miss out on this fantastic opportunity—book your private showing today!
Pièces
- TypeNiveauDimensionsPlancher
- Salle de bainsPrincipal8' 3" x 2' 9.9"Autre
- Salle à mangerPrincipal14' 6" x 11'Autre
- CuisinePrincipal8' 2" x 12' 9.9"Autre
- SalonPrincipal14' 5" x 13' 9.9"Autre
- Salle de bainsInférieur7' 9.9" x 6'Autre
- Salle de bain attenanteInférieur7' 9.9" x 5' 11"Autre
- Chambre à coucherInférieur10' 2" x 9' 9.6"Autre
- Chambre à coucherInférieur9' 9.6" x 12' 9.9"Autre
- Chambre à coucher principaleInférieur16' 9.9" x 12' 9.9"Autre
Agents de cette inscription
Demandez plus d’infos
Demandez plus d’infos
Emplacement
207 Covepark Place NE, Calgary, Alberta, T3K6A1 Canada
Autour de cette propriété
En savoir plus au sujet du quartier et des commodités autour de cette résidence.
Demander de l’information sur le quartier
En savoir plus au sujet du quartier et des commodités autour de cette résidence
Demander maintenantCalculatrice de versements hypothécaires
- $
- %$
- %
- Capital et intérêts 2 758 $ /mo
- Impôt foncier n/a
- Frais de copropriété n/a

