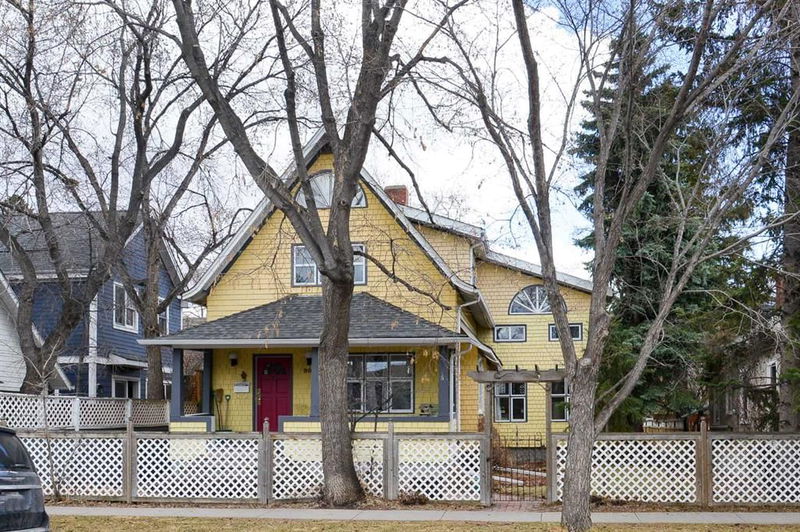Caractéristiques principales
- MLS® #: A2210552
- ID de propriété: SIRC2365769
- Type de propriété: Résidentiel, Maison unifamiliale détachée
- Aire habitable: 2 127 pi.ca.
- Construit en: 1915
- Chambre(s) à coucher: 3+1
- Salle(s) de bain: 2+1
- Stationnement(s): 1
- Inscrit par:
- RE/MAX Realty Professionals
Description de la propriété
Welcome to this charming century home, offering 2,127 sq. ft. of beautiful above-ground living space in the heart of Sunnyside. Previously renovated with a West Coast feel, much of the original character remains intact, including the casings, staircase, panelling, and doors. Thoughtfully taken down to the studs and rebuilt, the home was designed to capture abundant natural light through large windows and skylights, maximizing the sunny south and west exposures. A two-storey lofted addition floods the main floor with natural light, featuring a bright kitchen with a large island and prep space, a spacious dining area, a dedicated study perfect for a home office, and both a family room and living room for flexible living. Upstairs, you’ll find two generous bedrooms, one with a cozy loft area, and a massive primary suite with a private sitting area. This sanctuary can also be accessed via a second staircase from the great room addition. The basement offers ample storage and an illegal suite, providing multiple options for a mortgage helper or private nanny quarters or set up as an Airbnb. Situated on one of the last remaining 50-foot lots in Sunnyside, this property boasts a mature and sunny south backyard. It is an ideal spot to enjoy lazy summer afternoons and the beautiful perennial gardens. Don’t miss your chance to own a one-of-a-kind property with M-CG zoning in one of Calgary’s most vibrant neighbourhoods!
Pièces
- TypeNiveauDimensionsPlancher
- CuisinePrincipal19' 8" x 11' 9"Autre
- Salle à mangerPrincipal9' 8" x 13' 11"Autre
- Salle familialePrincipal12' 5" x 14' 3"Autre
- SalonPrincipal11' 3.9" x 12' 9.9"Autre
- BoudoirPrincipal11' 3.9" x 14' 9.6"Autre
- Salle de bainsPrincipal4' 9.9" x 8' 6.9"Autre
- Chambre à coucherInférieur9' 9" x 15' 8"Autre
- Chambre à coucherInférieur7' 9.9" x 15'Autre
- Chambre à coucher principaleInférieur17' 5" x 26'Autre
- Salle de bainsInférieur6' 6.9" x 12' 3.9"Autre
- Chambre à coucherSupérieur8' 5" x 13' 6.9"Autre
- CuisineSupérieur9' 5" x 12' 9"Autre
- Salle de jeuxSupérieur11' 3.9" x 12' 6.9"Autre
- Salle de bainsSupérieur4' 9.9" x 8'Autre
- RangementSupérieur8' 8" x 9' 5"Autre
- ServiceSupérieur11' 6" x 11' 6"Autre
Agents de cette inscription
Demandez plus d’infos
Demandez plus d’infos
Emplacement
905 1 Avenue NW, Calgary, Alberta, T2N 0A6 Canada
Autour de cette propriété
En savoir plus au sujet du quartier et des commodités autour de cette résidence.
Demander de l’information sur le quartier
En savoir plus au sujet du quartier et des commodités autour de cette résidence
Demander maintenantCalculatrice de versements hypothécaires
- $
- %$
- %
- Capital et intérêts 5 854 $ /mo
- Impôt foncier n/a
- Frais de copropriété n/a

