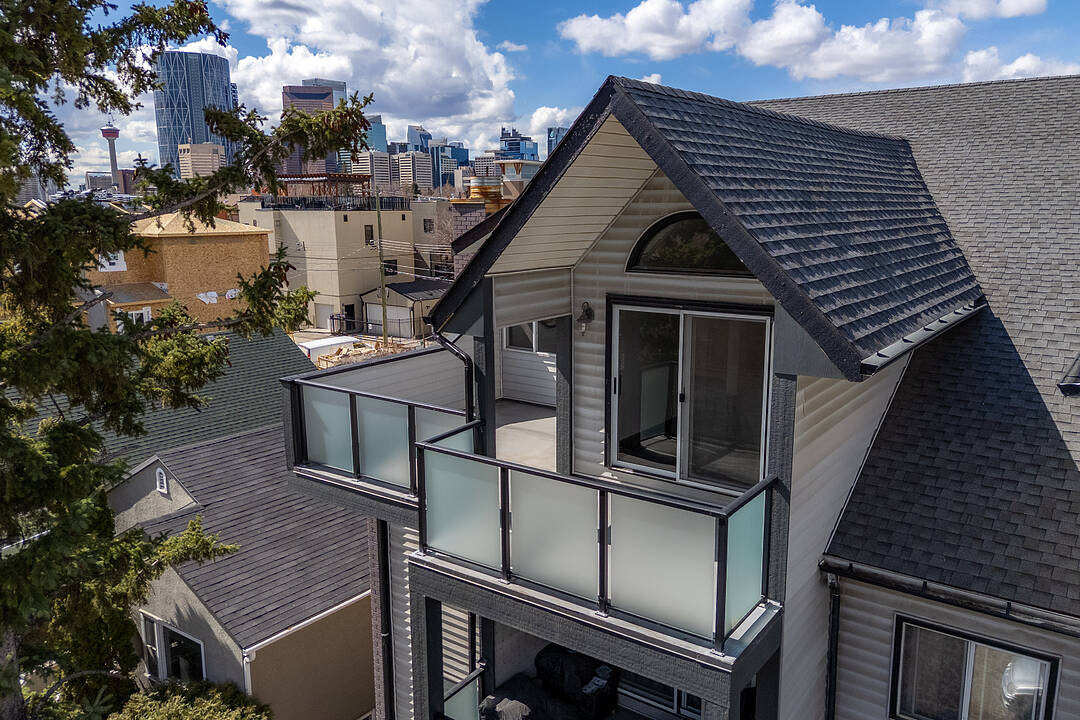Caractéristiques principales
- MLS® #: A2210261
- ID de propriété: SIRC2364111
- Type de propriété: Résidentiel, Condo
- Aire habitable: 1 145,18 pi.ca.
- Construit en: 1983
- Chambre(s) à coucher: 2
- Salle(s) de bain: 2
- Stationnement(s): 1
- Inscrit par:
- Calley Erickson, Matthew Doliszny
Description de la propriété
This MUST SEE spacious top floor unit occupies the south end of the building’s top floor with windows facing east, south, and west allowing generous light and cross breeze throughout the day. Comprising 2 large bedrooms and 2 full bathrooms the almost 1,150 square feet of living space could easily accommodate a third bedroom with minimal work. The en-suite boasts a large Jacuzzi tub and the main bathroom a double headed walk-in shower. Large storage spaces are found throughout the unit with walk-in closets, large linen closets, and maximized kitchen cabinetry including a pantry unit. An enormous wrap-around deck is found at the southeast corner of this unit which provides complete privacy and beautiful sunrise views. The bright and airy quality of this open space is contrasted by the modest older building it is contained in. Although the building is well managed as evidenced by its healthy reserve fund, the building remains cosmetically humble and you will be greeted by dark moody hallways. The underwhelming common space will then open up into the sanctuary that is this unit. The seller has offered this huge space at an affordable price to reflect the building’s character.
Téléchargements et médias
Pièces
- TypeNiveauDimensionsPlancher
- CuisinePrincipal15' 3.9" x 19' 9"Autre
- Salle à mangerPrincipal7' 6.9" x 9' 8"Autre
- SalonPrincipal16' x 9' 8"Autre
- BalconPrincipal7' 9.9" x 19' 9.9"Autre
- Chambre à coucher principalePrincipal15' 3" x 9' 9"Autre
- Chambre à coucherPrincipal19' 6" x 9' 8"Autre
- Salle de bain attenantePrincipal10' 11" x 6' 2"Autre
- Salle de bainsPrincipal10' x 7' 8"Autre
Agents de cette inscription
Contactez-nous pour plus d’informations
Contactez-nous pour plus d’informations
Emplacement
717 4a Street NE #404, Calgary, Alberta, T2E 3W1 Canada
Autour de cette propriété
En savoir plus au sujet du quartier et des commodités autour de cette résidence.
Demander de l’information sur le quartier
En savoir plus au sujet du quartier et des commodités autour de cette résidence
Demander maintenantCalculatrice de versements hypothécaires
- $
- %$
- %
- Capital et intérêts 0
- Impôt foncier 0
- Frais de copropriété 0
Commercialisé par
Sotheby’s International Realty Canada
5111 Elbow Drive SW
Calgary, Alberta, T2V 1H2

