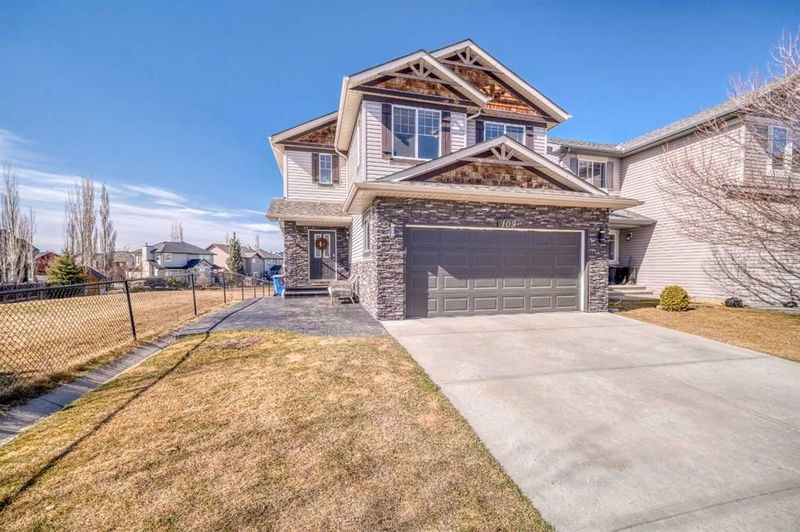Caractéristiques principales
- MLS® #: A2210368
- ID de propriété: SIRC2363803
- Type de propriété: Résidentiel, Maison unifamiliale détachée
- Aire habitable: 2 014 pi.ca.
- Construit en: 2007
- Chambre(s) à coucher: 3+1
- Salle(s) de bain: 3+1
- Stationnement(s): 4
- Inscrit par:
- Homecare Realty Ltd.
Description de la propriété
**OPEN HOUSE: 1-3 PM SAT Apr 19 ,2025**WOW, LOCATION, LOCAATION, LOCATION! Welcome to this beautifully upgraded 4-bedroom, 3.5-bathroom home, perfectly situated on a rare ridge lot in a quiet cul-de-sac, siding onto greenspace with unobstructed panoramic views. This move-in ready, fully developed home offers over 2,500 sq ft of elegant living space, ideal for families looking for comfort, style, and convenience. Enjoy a bright open-concept main floor with 9’ ceilings, a cozy gas fireplace, and a chef’s kitchen featuring granite countertops, walk-through pantry, and high-end stainless steel appliances, including a Miele 3-piece set, new LG fridge, gas stove, and commercial-style range hood. The sun-filled dining area leads to your brand-new, oversized deck—perfect for relaxing or entertaining. Upstairs offers a spacious bonus room, and a luxurious master suite with double sinks, soaker tub, and separate shower, along with two more generous bedrooms and another full bath. The fully finished basement includes a large rec room and fourth bedroom. Additional highlights: New roof (scheduled this week), Central A/C, New radon mitigation system, New shed for extra storage. Walk to top-rated schools, enjoy nearby trails, and live minutes from shops, restaurants, Vivo Rec Centre, and easy access to Stoney Trail. This is a rare opportunity—a ridge home like this doesn’t come often. Book your showing today!
Pièces
- TypeNiveauDimensionsPlancher
- FoyerPrincipal5' x 6' 9.9"Autre
- SalonPrincipal16' 9.6" x 18' 9"Autre
- CuisinePrincipal13' x 10' 9.6"Autre
- Salle à mangerPrincipal8' 8" x 10' 9.6"Autre
- Salle de bainsPrincipal5' 3.9" x 5'Autre
- Salle de lavagePrincipal9' x 7' 9.9"Autre
- Chambre à coucher principaleInférieur16' 9.6" x 13' 3"Autre
- Salle de bain attenanteInférieur8' 9.9" x 8' 9.9"Autre
- Penderie (Walk-in)Inférieur8' 9.9" x 4' 6"Autre
- Chambre à coucherInférieur10' 8" x 12' 9"Autre
- Chambre à coucherInférieur11' x 12' 9"Autre
- Salle de bainsInférieur5' x 9' 9"Autre
- Salle familialeInférieur12' 6" x 19' 3"Autre
- RangementSous-sol4' x 8'Autre
- Salle de jeuxSous-sol16' 3.9" x 16' 3.9"Autre
- Chambre à coucherSous-sol14' 3.9" x 8' 11"Autre
Agents de cette inscription
Demandez plus d’infos
Demandez plus d’infos
Emplacement
109 Panamount Point NW, Calgary, Alberta, T3K 0H9 Canada
Autour de cette propriété
En savoir plus au sujet du quartier et des commodités autour de cette résidence.
Demander de l’information sur le quartier
En savoir plus au sujet du quartier et des commodités autour de cette résidence
Demander maintenantCalculatrice de versements hypothécaires
- $
- %$
- %
- Capital et intérêts 4 663 $ /mo
- Impôt foncier n/a
- Frais de copropriété n/a

