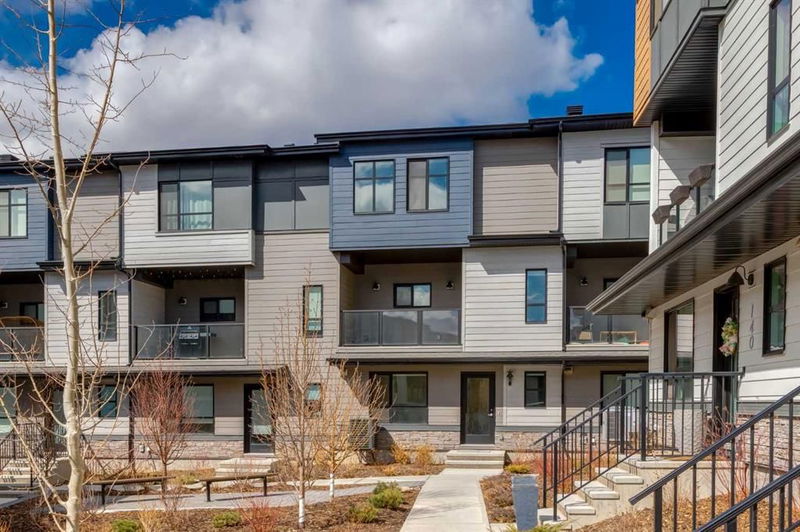Caractéristiques principales
- MLS® #: A2210336
- ID de propriété: SIRC2363799
- Type de propriété: Résidentiel, Condo
- Aire habitable: 1 818,61 pi.ca.
- Construit en: 2022
- Chambre(s) à coucher: 3
- Salle(s) de bain: 2+1
- Stationnement(s): 2
- Inscrit par:
- Bow Realty
Description de la propriété
This stunning 1800 sq. ft. townhome offers the perfect blend of space, functionality, and location. Step inside and be greeted by the main floor’s versatile den/flex space—ideal for a cozy playroom or a productive home office. The double attached garage provides ample space for vehicles and storage. Head upstairs to the open-concept second level, where the living, dining, and kitchen areas flow seamlessly together, making it perfect for entertaining or everyday living. A dedicated office space on this level is a rare and valuable feature for today’s remote professionals. Step out onto the private balcony, your personal outdoor retreat for relaxing in the sun or hosting summer BBQs. The top floor boasts a serene primary bedroom with a 4-piece ensuite, offering a peaceful escape at the end of the day. Two additional bedrooms and a second full 4-piece bathroom complete the upper level. The home features granite countertops throughout, including the kitchen and all bathrooms, adding a touch of luxury to every space. Located in Cranston's Riverstone, one of Calgary’s most picturesque and sought-after communities, you’ll be surrounded by natural beauty and scenic walking paths that connect to Fish Creek Park, the Bow River, and Upper Cranston. Enjoy exclusive access to Century Hall, Cranston’s vibrant Residents’ Association, featuring a 22,000 sq.ft. community facility, outdoor rink, toboggan hill, splash park, tennis and basketball courts, and more. Whether you’re looking to work, relax, explore, or entertain, everything you need is right here in Riverstone. Come experience the perfect balance of nature and convenience—your new home awaits. Additional upgrades include Central Air Conditioning and Water Softener.
Pièces
- TypeNiveauDimensionsPlancher
- BoudoirSupérieur10' x 11' 3"Autre
- ServiceSupérieur3' 9" x 8' 8"Autre
- Salle de bainsPrincipal3' 5" x 7' 6"Autre
- Salle à mangerPrincipal10' 6" x 11' 11"Autre
- CuisinePrincipal10' 3.9" x 12'Autre
- SalonPrincipal9' 8" x 11' 11"Autre
- Bureau à domicilePrincipal7' 3.9" x 7' 11"Autre
- Salle de bainsInférieur5' x 8' 3.9"Autre
- Salle de bain attenanteInférieur8' x 8' 3"Autre
- Chambre à coucherInférieur12' 6.9" x 9' 6"Autre
- Chambre à coucherInférieur9' 6.9" x 8'Autre
- Salle de lavageInférieur5' 6" x 7' 9.9"Autre
- Chambre à coucher principaleInférieur16' 3.9" x 12' 9.6"Autre
- Penderie (Walk-in)Inférieur15' 3.9" x 3' 9"Autre
Agents de cette inscription
Demandez plus d’infos
Demandez plus d’infos
Emplacement
42 Cranbrook Gardens SE #146, Calgary, Alberta, T3M 3N9 Canada
Autour de cette propriété
En savoir plus au sujet du quartier et des commodités autour de cette résidence.
Demander de l’information sur le quartier
En savoir plus au sujet du quartier et des commodités autour de cette résidence
Demander maintenantCalculatrice de versements hypothécaires
- $
- %$
- %
- Capital et intérêts 2 632 $ /mo
- Impôt foncier n/a
- Frais de copropriété n/a

