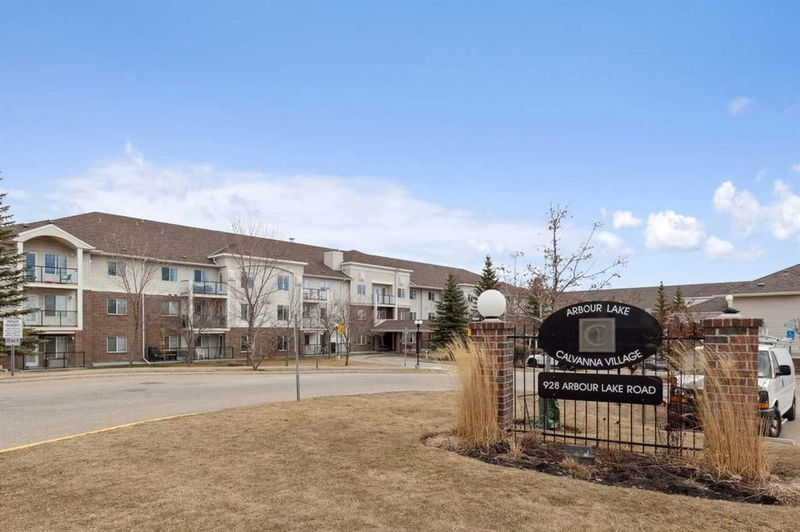Caractéristiques principales
- MLS® #: A2210677
- ID de propriété: SIRC2363753
- Type de propriété: Résidentiel, Condo
- Aire habitable: 888 pi.ca.
- Construit en: 2003
- Chambre(s) à coucher: 2
- Salle(s) de bain: 2
- Stationnement(s): 1
- Inscrit par:
- CIR Realty
Description de la propriété
Welcome to this wonderful property in Calvanna Village. Calvanna Village is +55 and has a no pets, no smoking policy. This two bedroom, two bathroom top floor unit faces west with a wonderful mountain view. This sparkling clean home has upgraded LVP flooring in the living/dining room. The in-floor heat means that there are no baseboard registers to get in your way. This is a very efficient use of space! The open kitchen is functional and bright. Enjoy entertaining in the living/dining area with a wonderful balcony. The balcony is a perfect place for the morning coffee with views all the way to the mountains! The in-suite laundry room has lots of storage space and newer stacked washer/dryer. Calvanna Village has a wonderful, stand alone, clubhouse: containing a Banquet Room with a full kitchen; a gym/fitness room; and a lounge area with TV, games, library, pool table and shuffle board. If you have guests over and they need a place to stay there are two guest suites. Check it out! The secure, underground parking is perfect for keeping your vehicle warm and dry! Calvanna Village is situated in the heart of Arbour Lake, with its own amenities, just waiting for you. It is also close to the Crowfoot LRT station and all that Crowfoot Crossing has to offer! This is a great property… make it your home!
Pièces
- TypeNiveauDimensionsPlancher
- CuisinePrincipal8' 9.6" x 9' 11"Autre
- Séjour / Salle à mangerPrincipal11' 8" x 18' 6.9"Autre
- Salle de lavagePrincipal4' 11" x 7' 9"Autre
- Chambre à coucher principalePrincipal10' 6.9" x 16' 5"Autre
- Chambre à coucherPrincipal9' x 13'Autre
- Salle de bain attenantePrincipal4' 11" x 6' 11"Autre
- Salle de bainsPrincipal4' 11" x 7' 9.9"Autre
Agents de cette inscription
Demandez plus d’infos
Demandez plus d’infos
Emplacement
928 Arbour Lake Road NW #1314, Calgary, Alberta, T3G 5T2 Canada
Autour de cette propriété
En savoir plus au sujet du quartier et des commodités autour de cette résidence.
- 20.18% 35 to 49 years
- 19.56% 50 to 64 years
- 17.19% 65 to 79 years
- 14.26% 20 to 34 years
- 9.58% 80 and over
- 5.74% 15 to 19
- 5.23% 10 to 14
- 4.35% 5 to 9
- 3.91% 0 to 4
- Households in the area are:
- 61% Single family
- 33.64% Single person
- 4.65% Multi person
- 0.71% Multi family
- $110,508 Average household income
- $53,641 Average individual income
- People in the area speak:
- 70.82% English
- 6.53% Mandarin
- 4% Spanish
- 3.94% Korean
- 3.47% English and non-official language(s)
- 3.04% Yue (Cantonese)
- 2.44% Arabic
- 2.2% Iranian Persian
- 1.87% German
- 1.68% Tagalog (Pilipino, Filipino)
- Housing in the area comprises of:
- 61.68% Single detached
- 32.12% Apartment 1-4 floors
- 5.4% Row houses
- 0.8% Semi detached
- 0% Duplex
- 0% Apartment 5 or more floors
- Others commute by:
- 12.83% Public transit
- 5.15% Foot
- 3.75% Other
- 0% Bicycle
- 26.11% High school
- 22.45% College certificate
- 21.03% Bachelor degree
- 11.98% Did not graduate high school
- 9.72% Post graduate degree
- 7.85% Trade certificate
- 0.84% University certificate
- The average air quality index for the area is 1
- The area receives 204.81 mm of precipitation annually.
- The area experiences 7.39 extremely hot days (28.41°C) per year.
Demander de l’information sur le quartier
En savoir plus au sujet du quartier et des commodités autour de cette résidence
Demander maintenantCalculatrice de versements hypothécaires
- $
- %$
- %
- Capital et intérêts 1 806 $ /mo
- Impôt foncier n/a
- Frais de copropriété n/a

