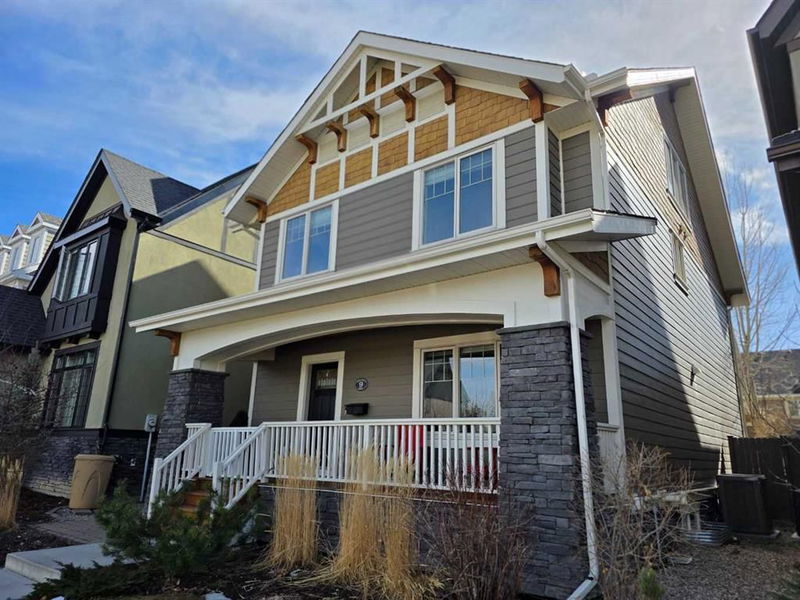Caractéristiques principales
- MLS® #: A2210190
- ID de propriété: SIRC2363729
- Type de propriété: Résidentiel, Maison unifamiliale détachée
- Aire habitable: 2 879,68 pi.ca.
- Construit en: 2010
- Chambre(s) à coucher: 3+1
- Salle(s) de bain: 3+1
- Stationnement(s): 2
- Inscrit par:
- RE/MAX Realty Professionals
Description de la propriété
Absolutely stunning home with over 3,700sqft developed, ready for a family, in the Award-winning community of Currie Barracks. Facing a nature park, with paths, benches and open space, this location is ideal with ample parking and great exterior spaces! Great curb appeal, with a front veranda perfect for watching the kids play, enter into the open concept home with such a nice division of space: Dining Room can sit 10, open to the large entertaining Kitchen, with a huge island and Gourmet Appliances: Wolf Gas Stove, Bosch Fridge & Dishwasher, then large pantry and extra cabinetry with microwave – the Chef in the family will love it! Den/Office or kid’s Playroom off the kitchen, the Main Floor adorned with new LVP wide-planked look – very nice! The Living Room is stunning, with huge Glass patio doors to the yard and full width deck, fireplace with built-ins for Media, such a great place to relax! The home also features A/C throughout, offering comfort during the summer months. Laundry, full Mudroom with Lockers and more cabinetries lead to the oversized Garage off the paved back lane, very nice in winter, a place for the kids to learn to ride their bikes in the summer! The rear yard has turf for the kids/pets, low maintenance deck and yard! The Upper levels include 3 bedrooms on the 2nd Level, including the stunning Primary Bedroom with a beautiful 5-pc Ensuite and a huge walk-in closet. Shower looks so nice and compliments the room, also with soaker tub, double sinks and so much room! Both kid’s bedrooms are very spacious, 4-piece Bath as well. LVP flooring again on the stairs and the hall, very smart! Loft Level is a dream, a very open space that can serve as a workout area, Media area, extra bedroom, or all the above! Vaulted ceilings – heck, a Golf Simulator would fit! Lower level offers 4th bedroom, full 4-piece Bath with heated floors. Media / Rec Room offers another space, perhaps for the older kids to hang! So many options with this location and a home you will love, this close to Downtown, Marda Loop, the Currie Bars, Restaurants, MRU - easy access all over the city with main arteries on each side!
Pièces
- TypeNiveauDimensionsPlancher
- CuisinePrincipal29' 6" x 55' 9"Autre
- Salle à mangerPrincipal34' 5" x 39' 3.9"Autre
- SalonPrincipal44' 3" x 55' 9"Autre
- BoudoirPrincipal31' 2" x 32' 9.9"Autre
- Salle de lavagePrincipal24' 6.9" x 31' 2"Autre
- Salle de bainsPrincipal9' 9.9" x 23'Autre
- Pièce bonusInférieur82' x 101' 9"Autre
- Salle de jeuxSupérieur45' 11" x 73' 9.9"Autre
- ServiceSupérieur32' 9.9" x 44' 3"Autre
- Chambre à coucher principaleInférieur42' 8" x 52' 6"Autre
- Chambre à coucherInférieur44' 3" x 44' 3"Autre
- Chambre à coucherInférieur36' 9.6" x 44' 3"Autre
- Chambre à coucherSupérieur32' 9.9" x 42' 8"Autre
- Salle de bainsSupérieur16' 5" x 29' 6"Autre
- Salle de bainsInférieur19' 8" x 32' 9.9"Autre
- Salle de bain attenanteInférieur36' 9.6" x 49' 3"Autre
Agents de cette inscription
Demandez plus d’infos
Demandez plus d’infos
Emplacement
9 Mary Dover Drive SW, Calgary, Alberta, T3E 7A4 Canada
Autour de cette propriété
En savoir plus au sujet du quartier et des commodités autour de cette résidence.
Demander de l’information sur le quartier
En savoir plus au sujet du quartier et des commodités autour de cette résidence
Demander maintenantCalculatrice de versements hypothécaires
- $
- %$
- %
- Capital et intérêts 7 251 $ /mo
- Impôt foncier n/a
- Frais de copropriété n/a

