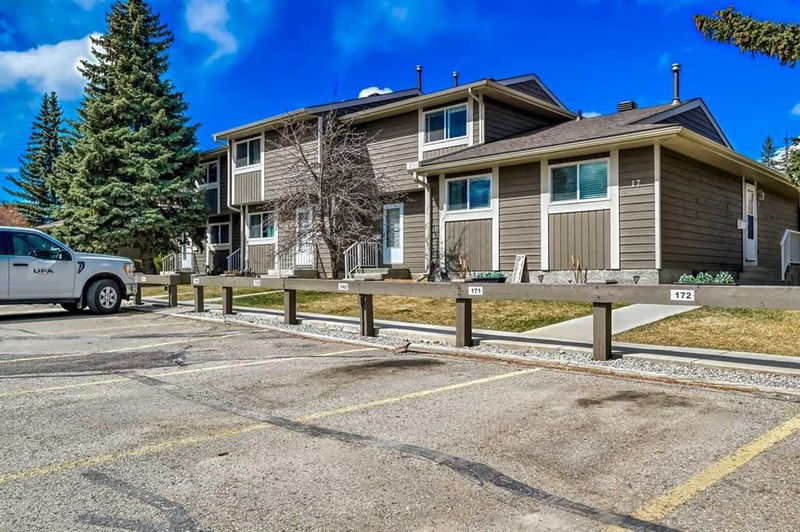Caractéristiques principales
- MLS® #: A2209040
- ID de propriété: SIRC2363727
- Type de propriété: Résidentiel, Condo
- Aire habitable: 746 pi.ca.
- Construit en: 1979
- Chambre(s) à coucher: 2+1
- Salle(s) de bain: 2
- Stationnement(s): 2
- Inscrit par:
- RE/MAX House of Real Estate
Description de la propriété
Opportunity to own a VILLA in Deerfield Village in Deer Run with private yard! LOCATION, LOCATION, LOCATION…Just a short walk to STUNNING Fish Creek Park, shopping, schools, off-leash dog park, and community centre. Recently upgraded main floor End Unit. Open concept layout with living room, dining & kitchen that seamlessly flow together, creating an ideal space for relaxation + entertaining. Custom maple kitchen with granite countertops, stainless steel appliances + roll-out pantry. Spacious primary bedroom, additional 2nd bedroom + renovated 4 pc bathroom complete the main level. Fully finished lower level with cozy family room, good-sized 3rd bedroom, updated nautical themed 3 pc bath, laundry & storage room. Turnkey property is move-in ready and located in a highly sought-after area. TWO ASSIGNED PARKING spots right out front with plug-ins for extra convenience. Exceptional Value!
Pièces
- TypeNiveauDimensionsPlancher
- Salle de bainsPrincipal5' x 8' 3"Autre
- SalonPrincipal14' 6" x 10' 9"Autre
- CuisinePrincipal12' x 8' 8"Autre
- Salle à mangerPrincipal6' 2" x 8' 8"Autre
- Chambre à coucher principalePrincipal10' 9.6" x 10' 9"Autre
- Chambre à coucherPrincipal13' 6" x 8' 3.9"Autre
- Salle de bainsSupérieur8' 5" x 5'Autre
- Chambre à coucherSupérieur13' 6" x 9' 5"Autre
- Salle de lavageSupérieur8' 2" x 6' 6.9"Autre
- Salle de jeuxSupérieur11' 5" x 18'Autre
- ServiceSupérieur8' 5" x 9' 3.9"Autre
Agents de cette inscription
Demandez plus d’infos
Demandez plus d’infos
Emplacement
14736 Deerfield Drive SE #17, Calgary, Alberta, T2J 5Y1 Canada
Autour de cette propriété
En savoir plus au sujet du quartier et des commodités autour de cette résidence.
- 22.34% 50 to 64 years
- 20.94% 35 to 49 years
- 19.08% 65 to 79 years
- 15.91% 20 to 34 years
- 5.69% 5 to 9 years
- 5.38% 10 to 14 years
- 4.99% 0 to 4 years
- 4.52% 15 to 19 years
- 1.16% 80 and over
- Households in the area are:
- 72.45% Single family
- 20.81% Single person
- 6.63% Multi person
- 0.11% Multi family
- $125,912 Average household income
- $60,499 Average individual income
- People in the area speak:
- 89.25% English
- 2.37% Tagalog (Pilipino, Filipino)
- 1.64% French
- 1.55% English and non-official language(s)
- 1.37% Spanish
- 1.19% German
- 1.01% Polish
- 0.68% Portuguese
- 0.62% Russian
- 0.33% Swedish
- Housing in the area comprises of:
- 76.79% Single detached
- 20.05% Row houses
- 3.1% Semi detached
- 0.06% Duplex
- 0% Apartment 1-4 floors
- 0% Apartment 5 or more floors
- Others commute by:
- 9.06% Other
- 3.01% Foot
- 2.04% Public transit
- 0% Bicycle
- 32.51% High school
- 20.74% College certificate
- 18.24% Bachelor degree
- 10.48% Trade certificate
- 10.33% Did not graduate high school
- 6.2% Post graduate degree
- 1.51% University certificate
- The average air quality index for the area is 1
- The area receives 197.51 mm of precipitation annually.
- The area experiences 7.39 extremely hot days (29.48°C) per year.
Demander de l’information sur le quartier
En savoir plus au sujet du quartier et des commodités autour de cette résidence
Demander maintenantCalculatrice de versements hypothécaires
- $
- %$
- %
- Capital et intérêts 1 880 $ /mo
- Impôt foncier n/a
- Frais de copropriété n/a

