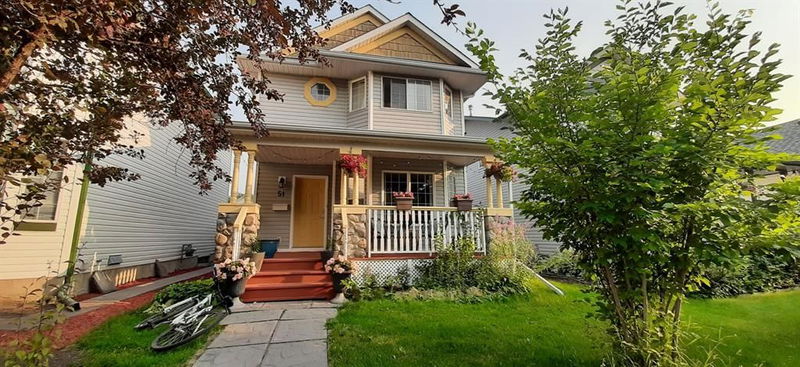Caractéristiques principales
- MLS® #: A2207128
- ID de propriété: SIRC2363724
- Type de propriété: Résidentiel, Maison unifamiliale détachée
- Aire habitable: 1 351,20 pi.ca.
- Construit en: 1995
- Chambre(s) à coucher: 3
- Salle(s) de bain: 2+1
- Stationnement(s): 2
- Inscrit par:
- First Place Realty
Description de la propriété
Welcome home! This quaint home is in the perfect location! Literal steps away from playgrounds & schools, and only a few minute drive to Stoney Trail and all amenities! You won't want to miss out on this prime neighbourhood! Walk inside the home and your eyes catch the gorgeous mantle above the gas fireplace, adding to the cozy vibe the living space gives. The spacious kitchen checks off all the boxes! A WALK-IN PANTRY that is big enough to store all your gadgets and groceries, a double sink with windows that overlook the backyard, tons of cupboard space and even more natural light! Upstairs you will find 3 generous sized bedrooms, a 4 piece bathroom, and a 3 piece bathroom ENSUITE for the primary bedroom. A/C unit already installed, just on time for summer! The basement is partially developed, awaiting your final touches and vision! And an OVERSIZED HOT WATER TANK so you can wash dishes, do the laundry, and still have enough hot water for yourself! An OVERSIZED detached garage in the back with lane access, and a great sized back yard for everyone to enjoy. This home won't last long, come see it while you can!
Pièces
- TypeNiveauDimensionsPlancher
- EntréePrincipal4' 9" x 5' 8"Autre
- SalonPrincipal11' 11" x 19' 3"Autre
- Salle à mangerPrincipal8' 6" x 6' 6"Autre
- VestibulePrincipal4' 3" x 4' 5"Autre
- Salle de bainsPrincipal5' 3.9" x 5'Autre
- Garde-mangerPrincipal3' 8" x 3' 8"Autre
- Chambre à coucher principaleInférieur11' 11" x 13' 11"Autre
- Salle de bain attenanteInférieur7' 5" x 6' 2"Autre
- Salle de bainsInférieur4' 11" x 8' 9.6"Autre
- Chambre à coucherInférieur9' 3" x 12'Autre
- Chambre à coucherInférieur9' 3.9" x 9' 6"Autre
- Salle de lavageSupérieur8' 9" x 14' 9.6"Autre
- Salle polyvalenteSupérieur10' 8" x 11' 6"Autre
- Salle de jeuxSupérieur14' 5" x 16' 9"Autre
Agents de cette inscription
Demandez plus d’infos
Demandez plus d’infos
Emplacement
51 Mt Allan Circle SE, Calgary, Alberta, t2z 2s3 Canada
Autour de cette propriété
En savoir plus au sujet du quartier et des commodités autour de cette résidence.
- 27.64% 35 à 49 ans
- 20.92% 50 à 64 ans
- 20.3% 20 à 34 ans
- 7.25% 10 à 14 ans
- 6.3% 5 à 9 ans
- 5.93% 65 à 79 ans
- 5.89% 0 à 4 ans ans
- 5.04% 15 à 19 ans
- 0.74% 80 ans et plus
- Les résidences dans le quartier sont:
- 74.45% Ménages unifamiliaux
- 19.59% Ménages d'une seule personne
- 5.48% Ménages de deux personnes ou plus
- 0.48% Ménages multifamiliaux
- 140 033 $ Revenu moyen des ménages
- 63 461 $ Revenu personnel moyen
- Les gens de ce quartier parlent :
- 86.09% Anglais
- 4.1% Tagalog (pilipino)
- 2.65% Anglais et langue(s) non officielle(s)
- 2.6% Espagnol
- 1.65% Français
- 1.07% Russe
- 0.67% Arabe
- 0.42% Mandarin
- 0.39% Polonais
- 0.37% Yue (Cantonese)
- Le logement dans le quartier comprend :
- 87.27% Maison individuelle non attenante
- 10.2% Maison en rangée
- 2% Appartement, moins de 5 étages
- 0.36% Duplex
- 0.17% Maison jumelée
- 0% Appartement, 5 étages ou plus
- D’autres font la navette en :
- 4.19% Transport en commun
- 3.12% Autre
- 1.23% Marche
- 0% Vélo
- 33.71% Diplôme d'études secondaires
- 20.91% Baccalauréat
- 20.19% Certificat ou diplôme d'un collège ou cégep
- 12.11% Certificat ou diplôme d'apprenti ou d'une école de métiers
- 9.12% Aucun diplôme d'études secondaires
- 2.92% Certificat ou diplôme universitaire supérieur au baccalauréat
- 1.04% Certificat ou diplôme universitaire inférieur au baccalauréat
- L’indice de la qualité de l’air moyen dans la région est 1
- La région reçoit 196.43 mm de précipitations par année.
- La région connaît 7.39 jours de chaleur extrême (29.55 °C) par année.
Demander de l’information sur le quartier
En savoir plus au sujet du quartier et des commodités autour de cette résidence
Demander maintenantCalculatrice de versements hypothécaires
- $
- %$
- %
- Capital et intérêts 2 807 $ /mo
- Impôt foncier n/a
- Frais de copropriété n/a

