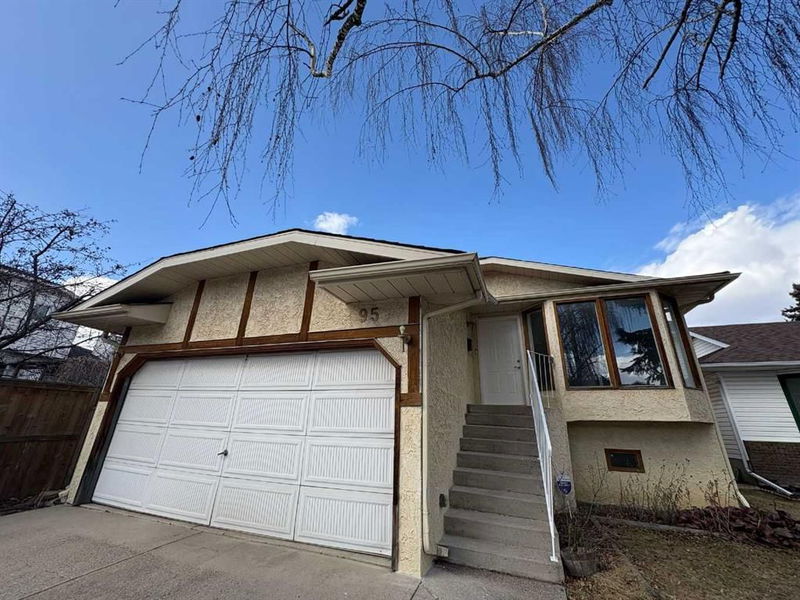Caractéristiques principales
- MLS® #: A2210481
- ID de propriété: SIRC2363717
- Type de propriété: Résidentiel, Maison unifamiliale détachée
- Aire habitable: 2 305,10 pi.ca.
- Construit en: 1985
- Chambre(s) à coucher: 3
- Salle(s) de bain: 3
- Stationnement(s): 4
- Inscrit par:
- YMK Real Estate & Management Inc.
Description de la propriété
NEWLY RENOVATED!! This wonderful family home has undergone renovation from top to bottom with new light fixtures, new flooring, fresh paint, new master tub and much more. From the moment you enter, you will be impressed with the open concept, not normal in these older neighbourhoods. The main floor has a welcoming living room that moves you in to the dining are and the kitchen. This kitchen features tons of cabinetry for storage. The brand new quartz counters gleam and allow for so much space to prepare family meals. And the home flows to allow for great interaction with your friends while entertaining, Down a few steps you will find a Extremely large family room with a beautiful wood burning fireplace to cozy up to in the cold snowy winter evenings. The convenient full bath and laundry area is just around the corner! The upper level boasts a huge primary bedroom with a walk in closet. The 5 piece ensuite is modern with a newly replaced tub. Two more spacious bedrooms and 4 piece bath complete this upper level. The unfinished basement for storage or future development. The back yard has a large deck, perfect for entertaining. Close to schools, playgrounds, shopping, the walking paths in Fish Creek Park a mere 2.6 kms away, This home is bright, sparkling and ready for its new family. Don’t delay, it definitely won’t last long!
Pièces
- TypeNiveauDimensionsPlancher
- SalonPrincipal15' 5" x 15' 2"Autre
- Salle à mangerPrincipal14' 3" x 11' 6.9"Autre
- CuisinePrincipal16' 3" x 11' 8"Autre
- Salle de bainsInférieur5' 9.9" x 8' 11"Autre
- Chambre à coucher principaleInférieur14' 3" x 11' 6"Autre
- Salle de bain attenanteInférieur10' 11" x 5' 11"Autre
- Chambre à coucherInférieur16' 3.9" x 10' 2"Autre
- Chambre à coucherInférieur12' 11" x 10' 5"Autre
- Salle familialeSupérieur30' 11" x 23' 3"Autre
- Salle de bainsSupérieur101' 11" x 5' 11"Autre
Agents de cette inscription
Demandez plus d’infos
Demandez plus d’infos
Emplacement
95 Woodstock Way SW, Calgary, Alberta, T2W 5W8 Canada
Autour de cette propriété
En savoir plus au sujet du quartier et des commodités autour de cette résidence.
- 21.88% 50 à 64 ans
- 18.44% 65 à 79 ans
- 16.73% 35 à 49 ans
- 16.01% 20 à 34 ans
- 6.97% 10 à 14 ans
- 6.26% 5 à 9 ans
- 5.63% 15 à 19 ans
- 5.58% 0 à 4 ans ans
- 2.52% 80 ans et plus
- Les résidences dans le quartier sont:
- 80.62% Ménages unifamiliaux
- 15.97% Ménages d'une seule personne
- 2.81% Ménages de deux personnes ou plus
- 0.6% Ménages multifamiliaux
- 134 662 $ Revenu moyen des ménages
- 63 154 $ Revenu personnel moyen
- Les gens de ce quartier parlent :
- 78.47% Anglais
- 5.4% Mandarin
- 4.09% Russe
- 2.24% Espagnol
- 1.89% Yue (Cantonese)
- 1.83% Anglais et langue(s) non officielle(s)
- 1.7% Hébreu
- 1.49% Tagalog (pilipino)
- 1.45% Français
- 1.44% Anglais et français
- Le logement dans le quartier comprend :
- 77.08% Maison individuelle non attenante
- 18.34% Maison en rangée
- 2.84% Appartement, moins de 5 étages
- 1.74% Maison jumelée
- 0% Duplex
- 0% Appartement, 5 étages ou plus
- D’autres font la navette en :
- 6.98% Transport en commun
- 5.48% Autre
- 3.76% Marche
- 0% Vélo
- 24.3% Baccalauréat
- 23.17% Diplôme d'études secondaires
- 22.94% Certificat ou diplôme d'un collège ou cégep
- 11.5% Aucun diplôme d'études secondaires
- 8.91% Certificat ou diplôme universitaire supérieur au baccalauréat
- 5.36% Certificat ou diplôme d'apprenti ou d'une école de métiers
- 3.82% Certificat ou diplôme universitaire inférieur au baccalauréat
- L’indice de la qualité de l’air moyen dans la région est 1
- La région reçoit 201.82 mm de précipitations par année.
- La région connaît 7.39 jours de chaleur extrême (29.17 °C) par année.
Demander de l’information sur le quartier
En savoir plus au sujet du quartier et des commodités autour de cette résidence
Demander maintenantCalculatrice de versements hypothécaires
- $
- %$
- %
- Capital et intérêts 3 417 $ /mo
- Impôt foncier n/a
- Frais de copropriété n/a

