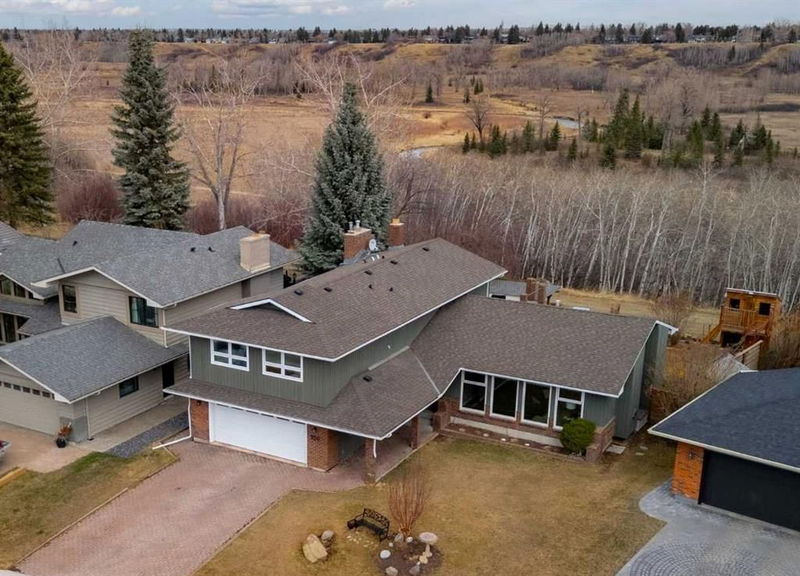Caractéristiques principales
- MLS® #: A2210241
- ID de propriété: SIRC2363703
- Type de propriété: Résidentiel, Maison unifamiliale détachée
- Aire habitable: 2 938,58 pi.ca.
- Construit en: 1979
- Chambre(s) à coucher: 5+1
- Salle(s) de bain: 3
- Stationnement(s): 4
- Inscrit par:
- CIR Realty
Description de la propriété
**OPEN HOUSE, APRIL 27, 1-3PM**Incredible opportunity to own a beautifully renovated home in the highly sought-after Lake Community of Midnapore! Backing directly onto Fish Creek Provincial Park, this 6-bedroom, 3-bathroom home offers over 3,500 sq. ft. of developed living space and the perfect blend of nature, privacy, and functionality. The home has undergone three thoughtful renovations designed for modern family living. The open-concept main floor features a spacious kitchen with a massive island, gas fireplace, and large living/dining areas—ideal for entertaining. A rare main floor bedroom and full bath offer flexibility for guests, nanny, or multigenerational living. The main floor also includes a dedicated office space with park views, and a cozy sunken rec room with a wood-burning fireplace overlooking the yard and park. Upstairs you’ll find 4 large bedrooms, including a luxurious primary suite with private balcony overlooking the park, spa-inspired ensuite with steam shower, soaker tub, and walk-in closet. A convenient upstairs laundry room and kids’ bathroom with double vanity complete the upper level. The lower level includes a large rec space, home gym/flex area, 6th bedroom, and ample storage. Additional highlights: AC, mudroom, landscaped backyard with patio & outdoor fireplace, and double attached garage. Enjoy year-round lake privileges, top-rated schools, parks, community amenities, shopping & transit nearby. Homes like this rarely come available—don’t miss your chance to live in nature without sacrificing city convenience!
Pièces
- TypeNiveauDimensionsPlancher
- Salle de bainsPrincipal7' 2" x 10' 2"Autre
- Chambre à coucherPrincipal10' 5" x 12' 8"Autre
- Salle à mangerPrincipal10' 6" x 11' 6.9"Autre
- Salle familialePrincipal15' 3.9" x 25'Autre
- CuisinePrincipal10' 6" x 18' 6.9"Autre
- SalonPrincipal17' 9.9" x 26' 3"Autre
- VestibulePrincipal7' 2" x 10' 9.6"Autre
- Bureau à domicilePrincipal8' 9" x 10' 2"Autre
- Salle de bain attenante2ième étage11' 6" x 8' 9.9"Autre
- Salle de bains2ième étage12' 9.9" x 6'Autre
- Chambre à coucher2ième étage10' 8" x 10' 3.9"Autre
- Chambre à coucher2ième étage13' 8" x 10' 3.9"Autre
- Chambre à coucher2ième étage12' 5" x 8' 9.9"Autre
- Salle de lavage2ième étage7' 6" x 5' 11"Autre
- Chambre à coucher principale2ième étage15' 3.9" x 11' 3.9"Autre
- Penderie (Walk-in)2ième étage10' 3.9" x 7' 2"Autre
- Chambre à coucherSous-sol10' 6" x 12'Autre
- Salle de jeuxSous-sol24' 3.9" x 23' 5"Autre
- RangementSous-sol11' 6.9" x 20' 11"Autre
- ServiceSous-sol14' 9" x 18' 6.9"Autre
Agents de cette inscription
Demandez plus d’infos
Demandez plus d’infos
Emplacement
336 Midvalley Place SE, Calgary, Alberta, T2X 1M5 Canada
Autour de cette propriété
En savoir plus au sujet du quartier et des commodités autour de cette résidence.
Demander de l’information sur le quartier
En savoir plus au sujet du quartier et des commodités autour de cette résidence
Demander maintenantCalculatrice de versements hypothécaires
- $
- %$
- %
- Capital et intérêts 7 319 $ /mo
- Impôt foncier n/a
- Frais de copropriété n/a

