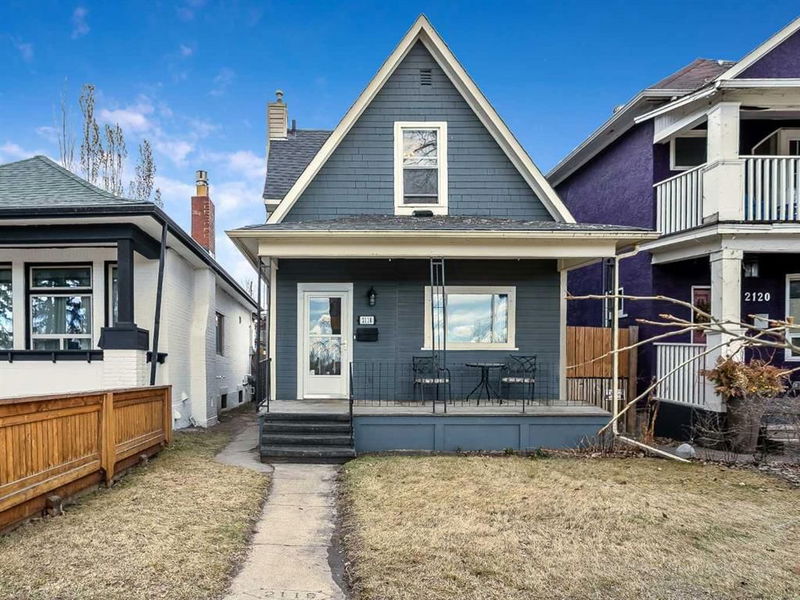Caractéristiques principales
- MLS® #: A2210048
- ID de propriété: SIRC2363686
- Type de propriété: Résidentiel, Maison unifamiliale détachée
- Aire habitable: 989,40 pi.ca.
- Construit en: 1911
- Chambre(s) à coucher: 3
- Salle(s) de bain: 1
- Stationnement(s): 2
- Inscrit par:
- The Real Estate District
Description de la propriété
** OPEN HOUSE: APRIL 19th from 1pm-3pm ** Welcome home to Inglewood more sought after area directly across from green space and steps to the river! UPGRADES to this dream character home include: FURNACE (2023); HOT WATER TANK (2023); ROOF/ SHINGLES (2019); BACKYARD LANDSCAPING AND TURF (2023); NEW PAINT/ KITCHEN UPDATES/ LIGHT FIXTURES/ BUILT INS for UPPER BEDROOMS/ CUSTOM WOODWORK...and SO MUCH MORE! Nestled in the vibrant community of Inglewood and overlooking the serene bird sanctuary and nature reserve, this charming one-and-a-half-story home is full of thoughtful upgrades throughout. A sunny, south-facing veranda invites you in, leading to a bright, open-concept interior featuring neutral tones and an abundance of natural light. The functional kitchen offers generous cabinetry, granite countertops, and a stylish tile backsplash. A combined laundry and mudroom completes the main level. Upstairs, you'll find three cozy bedrooms and a full 4-piece bathroom. Wardrobes and new wood desks/built ins allow for a move-in ready feel. The spacious, turfed and landscaped yard is ready for enjoyment with minimal annual maintenance. The private, fully fenced backyard features a large deck with pergola (included), firepit area and a double detached, heated and insulated garage—perfect for outdoor living. All just a short walk to the river, Harvey Passage, the bird sanctuary and the nature reserve across the street which means no neighbors across from the property and watching the expansive sunsets from your front porch. Unfinished basement ideal for a gym/ rec area and ample storage. This home is a rare gem in this quiet pocket of this top inner city community and move in ready for the next happy homeowner. Biking paths, tennis court, schools, bus routes and steps to Inglewood’s trendy shops, cafes, and restaurants.... makes this a dream come true destination and property. Welcome HOME!
Pièces
- TypeNiveauDimensionsPlancher
- VérandaPrincipal5' 9" x 18' 5"Autre
- Salle de lavagePrincipal5' 8" x 10' 3.9"Autre
- CuisinePrincipal8' 9.9" x 11' 9.6"Autre
- Salle à mangerPrincipal8' 6" x 11' 11"Autre
- SalonPrincipal11' 9" x 15' 5"Autre
- FoyerPrincipal5' 6.9" x 4' 9"Autre
- Chambre à coucher principale2ième étage9' 5" x 13'Autre
- Salle de bains2ième étage6' 11" x 5' 11"Autre
- Chambre à coucher2ième étage6' 5" x 10' 9.6"Autre
- Chambre à coucher2ième étage7' 2" x 13' 5"Autre
- AutreSous-sol15' 9.6" x 25' 6"Autre
Agents de cette inscription
Demandez plus d’infos
Demandez plus d’infos
Emplacement
2118 9 Avenue SE, Calgary, Alberta, T2G 0V6 Canada
Autour de cette propriété
En savoir plus au sujet du quartier et des commodités autour de cette résidence.
Demander de l’information sur le quartier
En savoir plus au sujet du quartier et des commodités autour de cette résidence
Demander maintenantCalculatrice de versements hypothécaires
- $
- %$
- %
- Capital et intérêts 3 657 $ /mo
- Impôt foncier n/a
- Frais de copropriété n/a

