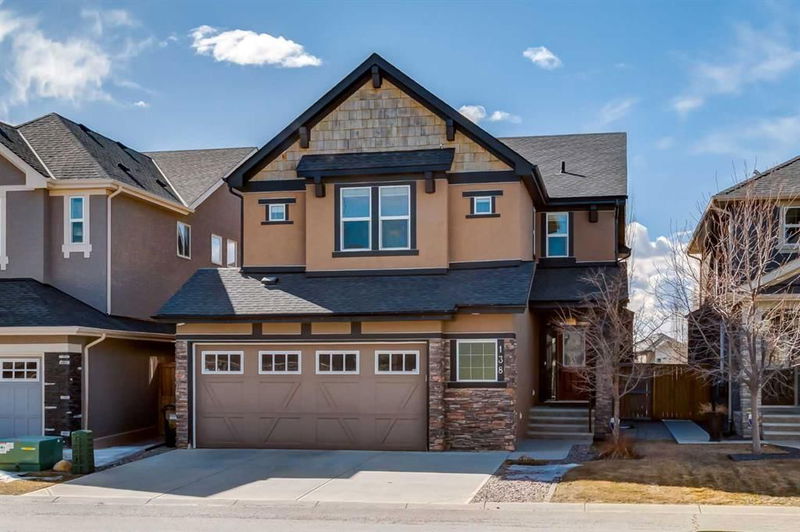Caractéristiques principales
- MLS® #: A2210624
- ID de propriété: SIRC2363642
- Type de propriété: Résidentiel, Maison unifamiliale détachée
- Aire habitable: 2 451,19 pi.ca.
- Construit en: 2012
- Chambre(s) à coucher: 3+2
- Salle(s) de bain: 3+1
- Stationnement(s): 2
- Inscrit par:
- Bow Realty
Description de la propriété
Superb family home tucked away on a quiet street in the desirable community of Aspen Woods. Stunning 4 bedroom, 3.5 bath home with over 3400 sq ft of developed living space on 3 levels. Loads of built ins including 2 desks, closet organisers, dry bar, and hutch. Gourmet kitchen features beautiful granite countertops, with huge island, a gas stove, stainless steel appliances, walk through pantry, wine rack, coffee station. hutch with extra cabinetry. Breakfast nook is flooded with natural south light. Great room is accented by a modern gas fireplace with raised hearth, the staircase is also a striking feature, open, with wood railings and metal spindles and overlooks a central den with built in desks and cabinetry. Spacious mudroom has a walk-in closet, convenient bench and access to the large pantry., as well as access to the Double oversized garage( Which has a rough in for a gas heater) The primary bedroom is a true sanctuary: A south facing balcony; spa quality ensuite with double vanity, make up desk, corner oversized soaker tub, a private water, and separate freestanding shower; and walk-in closet with a built in coffee bar (built in fridge too!). The second bedroom is even larger than the primary, and has a built in desk just outside the door. Upper floor bedrooms all have spacious walk-in closets. Upper level central bonus room is built for family movie night! Upper floor laundry room is spacious with more cabinetry for easy storage. The lower level has a fourth bedroom, full bath and a sprawling family room. The home also enjoys a south facing backyard.
Pièces
- TypeNiveauDimensionsPlancher
- Salle de bainsPrincipal4' 9.9" x 4' 11"Autre
- Salle à mangerPrincipal8' x 14'Autre
- CuisinePrincipal14' 6.9" x 12' 3.9"Autre
- SalonPrincipal15' 6" x 12' 9"Autre
- VestibulePrincipal9' 5" x 8' 8"Autre
- Bureau à domicilePrincipal9' 11" x 6' 3.9"Autre
- Salle de bains2ième étage5' x 9'Autre
- Salle de bain attenante2ième étage10' 6" x 14' 6"Autre
- Chambre à coucher2ième étage11' 9.6" x 17'Autre
- Chambre à coucher2ième étage10' 9" x 11' 9.6"Autre
- Salle familiale2ième étage14' 6.9" x 16' 2"Autre
- Salle de lavage2ième étage5' 2" x 7' 9"Autre
- Chambre à coucher principale2ième étage15' 6" x 12' 6"Autre
- Penderie (Walk-in)2ième étage6' 9.6" x 12' 3"Autre
- Salle de bainsSous-sol9' 9.6" x 4' 11"Autre
- Chambre à coucherSous-sol10' x 10' 2"Autre
- Chambre à coucherSous-sol11' 8" x 8' 8"Autre
- Salle de jeuxSous-sol21' 11" x 23' 11"Autre
- ServiceSous-sol9' 3" x 5' 9"Autre
- FoyerPrincipal4' 9.9" x 6' 8"Autre
- Garde-mangerPrincipal10' 3.9" x 5' 2"Autre
Agents de cette inscription
Demandez plus d’infos
Demandez plus d’infos
Emplacement
138 Aspen Acres Manor SW, Calgary, Alberta, T3H0W7 Canada
Autour de cette propriété
En savoir plus au sujet du quartier et des commodités autour de cette résidence.
Demander de l’information sur le quartier
En savoir plus au sujet du quartier et des commodités autour de cette résidence
Demander maintenantCalculatrice de versements hypothécaires
- $
- %$
- %
- Capital et intérêts 5 708 $ /mo
- Impôt foncier n/a
- Frais de copropriété n/a

