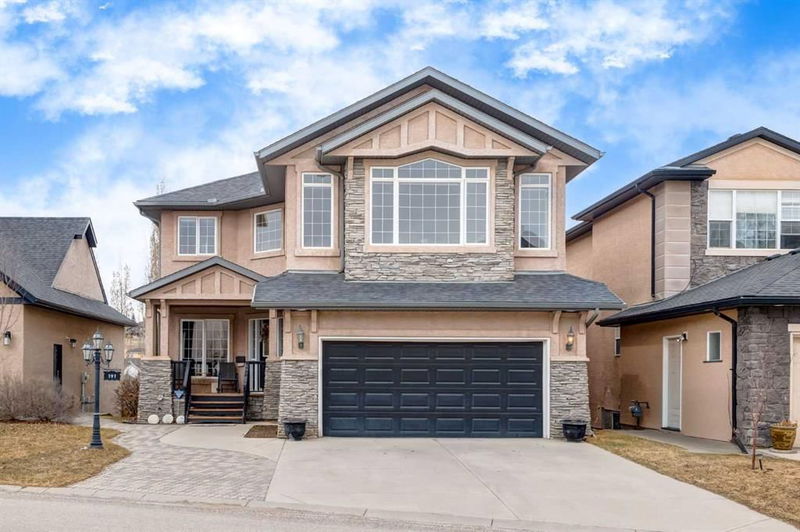Caractéristiques principales
- MLS® #: A2209637
- ID de propriété: SIRC2363628
- Type de propriété: Résidentiel, Maison unifamiliale détachée
- Aire habitable: 2 342 pi.ca.
- Construit en: 2002
- Chambre(s) à coucher: 3+1
- Salle(s) de bain: 3+1
- Stationnement(s): 4
- Inscrit par:
- Real Broker
Description de la propriété
Pride of ownership is evident in this immaculate home situated in the desirable community of Signal Hill. Offering 3,226 SF of living space with a walkout basement, 3+1 bedrooms and 3.5 bathrooms giving ample space for the growing family. Immediately you will notice the attractive curb appeal and inside you are welcomed into a spacious foyer leading to a bright and open main floor featuring a well equipped kitchen with over-sized center island with breakfast bar, quartz countertops, gas cooktop and corner pantry. The dining area gives access to the expansive deck (32'x14') with sunny WEST exposure and opens to the living room with cozy gas fireplace. A den, laundry/mudroom and powder room complete this space. Upstairs you will love to spend time watching the game or movies in the bonus room with soaring vaulted ceilings and a second gas fireplace. The primary bedroom is generously scaled with a walk-in closet and a luxurious 4 piece ensuite with jetted soaker tub. Two additional bedrooms share a 4 piece bathroom. The walkout basement is finished with a fourth bedroom with a 4 piece ensuite, a spacious family/recreation room, ample storage and garden door access to the patio and yard. Don't overlook the central AC for those hot summer days and over-sized attached double garage. Perfectly situated just minutes from downtown, Westhills shopping and dining and top tier public and private schools - exceptional value here!
Pièces
- TypeNiveauDimensionsPlancher
- SalonPrincipal14' x 17'Autre
- CuisinePrincipal11' 11" x 15' 11"Autre
- Salle à mangerPrincipal7' 11" x 13' 11"Autre
- BoudoirPrincipal10' 5" x 10' 5"Autre
- Salle de lavagePrincipal4' 11" x 9' 5"Autre
- Pièce bonus2ième étage16' 8" x 19' 11"Autre
- Chambre à coucher principale2ième étage14' 9.6" x 17' 9.6"Autre
- Chambre à coucher2ième étage9' 8" x 13' 11"Autre
- Chambre à coucher2ième étage9' 5" x 13' 9.6"Autre
- Chambre à coucherSous-sol13' 5" x 22' 9.6"Autre
- Salle familialeSous-sol18' x 20'Autre
Agents de cette inscription
Demandez plus d’infos
Demandez plus d’infos
Emplacement
191 Sienna Park Drive SW, Calgary, Alberta, T3H 5H5 Canada
Autour de cette propriété
En savoir plus au sujet du quartier et des commodités autour de cette résidence.
- 25.46% 50 à 64 ans
- 17.67% 35 à 49 ans
- 14.06% 65 à 79 ans
- 13.89% 20 à 34 ans
- 7.93% 15 à 19 ans
- 6.85% 10 à 14 ans
- 5.8% 80 ans et plus
- 5% 5 à 9
- 3.33% 0 à 4 ans
- Les résidences dans le quartier sont:
- 75.8% Ménages unifamiliaux
- 21.74% Ménages d'une seule personne
- 2.03% Ménages de deux personnes ou plus
- 0.43% Ménages multifamiliaux
- 224 130 $ Revenu moyen des ménages
- 86 719 $ Revenu personnel moyen
- Les gens de ce quartier parlent :
- 72.1% Anglais
- 7.89% Mandarin
- 4.1% Anglais et langue(s) non officielle(s)
- 3.77% Yue (Cantonese)
- 3.44% Coréen
- 2.45% Iranian Persian
- 1.97% Arabe
- 1.66% Vietnamien
- 1.37% Russe
- 1.24% Français
- Le logement dans le quartier comprend :
- 73.69% Maison individuelle non attenante
- 16.71% Appartement, moins de 5 étages
- 5.77% Maison en rangée
- 3.83% Maison jumelée
- 0% Duplex
- 0% Appartement, 5 étages ou plus
- D’autres font la navette en :
- 6.91% Transport en commun
- 5.06% Marche
- 4.29% Autre
- 0.12% Vélo
- 30.79% Baccalauréat
- 24.43% Diplôme d'études secondaires
- 13.31% Certificat ou diplôme universitaire supérieur au baccalauréat
- 12.67% Certificat ou diplôme d'un collège ou cégep
- 11.69% Aucun diplôme d'études secondaires
- 4.26% Certificat ou diplôme universitaire inférieur au baccalauréat
- 2.85% Certificat ou diplôme d'apprenti ou d'une école de métiers
- L’indice de la qualité de l’air moyen dans la région est 1
- La région reçoit 205.45 mm de précipitations par année.
- La région connaît 7.39 jours de chaleur extrême (28.66 °C) par année.
Demander de l’information sur le quartier
En savoir plus au sujet du quartier et des commodités autour de cette résidence
Demander maintenantCalculatrice de versements hypothécaires
- $
- %$
- %
- Capital et intérêts 5 370 $ /mo
- Impôt foncier n/a
- Frais de copropriété n/a

