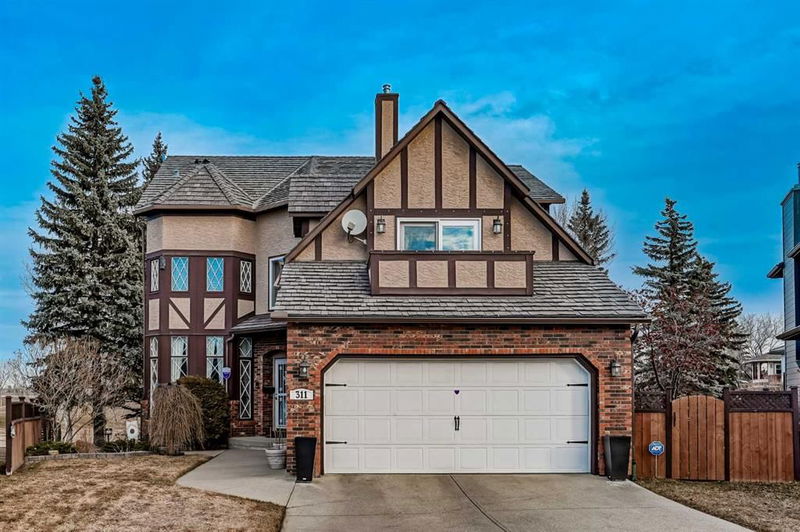Caractéristiques principales
- MLS® #: A2210421
- ID de propriété: SIRC2363624
- Type de propriété: Résidentiel, Maison unifamiliale détachée
- Aire habitable: 2 750,64 pi.ca.
- Construit en: 1985
- Chambre(s) à coucher: 3
- Salle(s) de bain: 2+1
- Stationnement(s): 4
- Inscrit par:
- eXp Realty
Description de la propriété
This beautifully maintained Tudor-style 3-bedroom, 2.5-bathroom home with a walkout basement is ideally situated on a sprawling, professionally landscaped lot backing onto the prestigious Douglasdale Golf Course. Nestled in a quiet cul-de-sac, the property offers a rare combination of privacy, timeless charm, and stunning outdoor space. Inside, the home is flooded with natural light, creating a bright and welcoming ambiance throughout. Thoughtfully designed for both comfort and practicality, it features central air conditioning, dual furnaces, and two fireplaces to ensure year-round climate control. The heart of the home is the expansive kitchen, boasting abundant prep space, generous cabinetry, and a layout perfect for both everyday living and entertaining. Rich hardwood floors enhance the elegance of the main floor, contributing to the home's classic aesthetic. The fully finished walkout basement adds to the functional living space, offering direct access to the lush backyard—a serene escape with mature greenery and ample space for outdoor enjoyment. Expansive decks on the main level provide additional outdoor living areas, ideal for relaxing or hosting while enjoying the tranquil golf course views. A notable highlight of the property is the durable and attractive Enviro-shake roof, adding long-term value and curb appeal. With its bright, spacious interior, picturesque setting, and timeless Tudor-style design, this home is a standout opportunity in one of Calgary’s most desirable communities.
Pièces
- TypeNiveauDimensionsPlancher
- EntréePrincipal11' 6.9" x 8'Autre
- Bureau à domicilePrincipal12' 6.9" x 10' 8"Autre
- SalonPrincipal18' 3" x 15' 6"Autre
- Salle à mangerPrincipal17' x 11' 3"Autre
- Coin repasPrincipal12' 9" x 10' 9"Autre
- CuisinePrincipal14' x 11' 6"Autre
- Loft2ième étage11' 6" x 11'Autre
- Pièce bonus2ième étage18' 5" x 13' 9.9"Autre
- Chambre à coucher principaleInférieur20' 9.6" x 12' 9"Autre
- Chambre à coucherInférieur12' 2" x 11' 3.9"Autre
- Chambre à coucherInférieur13' 9.9" x 11'Autre
- Salle de lavageInférieur9' 9" x 7' 9"Autre
- Salle de bainsPrincipal6' x 4' 9.6"Autre
- Salle de bain attenanteInférieur12' 9.9" x 10' 6.9"Autre
- Salle de bainsInférieur11' 8" x 4' 11"Autre
- Salle familialeSous-sol27' x 18' 2"Autre
- AtelierSous-sol14' 6.9" x 9' 9.9"Autre
Agents de cette inscription
Demandez plus d’infos
Demandez plus d’infos
Emplacement
311 Douglas Woods Place SE, Calgary, Alberta, T2Z1K9 Canada
Autour de cette propriété
En savoir plus au sujet du quartier et des commodités autour de cette résidence.
Demander de l’information sur le quartier
En savoir plus au sujet du quartier et des commodités autour de cette résidence
Demander maintenantCalculatrice de versements hypothécaires
- $
- %$
- %
- Capital et intérêts 4 272 $ /mo
- Impôt foncier n/a
- Frais de copropriété n/a

