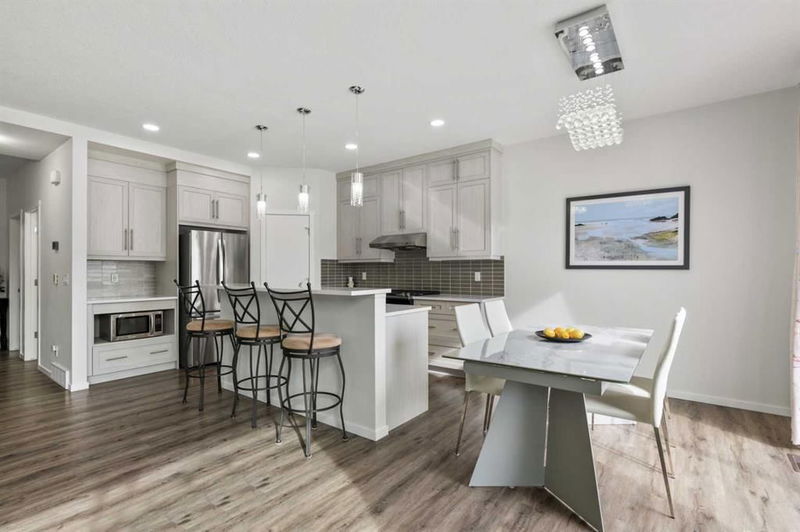Caractéristiques principales
- MLS® #: A2209848
- ID de propriété: SIRC2363610
- Type de propriété: Résidentiel, Maison unifamiliale détachée
- Aire habitable: 2 032,50 pi.ca.
- Construit en: 2017
- Chambre(s) à coucher: 4
- Salle(s) de bain: 3
- Stationnement(s): 4
- Inscrit par:
- eXp Realty
Description de la propriété
***OPEN HOUSE SATURDAY APRIL 19 from 1-4PM*** Nestled in the desirable community of Nolan Hill, this beautifully designed two-story home with attached double garage offers 4 bedrooms and 3 full bathrooms! Step into a main floor that features an open-concept layout with a bright living space, a modern kitchen complete with stainless steel appliances, gas stove, quartz countertops, ceiling height shaker cabinets, and a convenient corner pantry for extra storage. The adjacent dining area flows seamlessly into the cozy living space with gas fireplace, making social gatherings effortless. Step into your private backyard oasis—perfect for sipping your morning coffee or hosting summer barbecues on the expansive two-tiered deck with stone patio. The spacious, fully-fenced yard offers a safe play area for the kids, and thanks to low-maintenance AstroTurf, you'll spend more time enjoying and less time maintaining. A rare main-floor bedroom with a full 3-piece bathroom offers the perfect private retreat for guests or extended family and completes the main level. Upstairs, you’ll find a spacious bonus room; a perfect spot for movie night, or a home office. Convenient upstairs laundry room is roughed-in for a sink. The luxurious primary suite features a bright and spacious walk-in closet with custom built-ins and drawers, while the spa-like 5-piece ensuite is adorned with upgraded quartz countertops, dual vanities, a sleek stand-up shower, and a deep soaking tub for ultimate relaxation. Two additional spacious bedrooms share a 4-piece bath with the same upgraded quartz countertop completes the top floor. Endless possibilities await in the unfinished basement, offering a blank canvas for your dream space! With a double attached garage, landscaped backyard with a large deck, and close proximity to parks, schools, and shopping, this home offers both comfort and convenience in one of NW Calgary’s most sought-after neighborhoods. Don’t
Pièces
- TypeNiveauDimensionsPlancher
- CuisinePrincipal13' 9.6" x 10' 8"Autre
- Chambre à coucher principaleInférieur12' 6" x 17' 9"Autre
- Salle à mangerPrincipal8' 2" x 10' 6.9"Autre
- Salle de bain attenanteInférieur9' 3" x 8' 6"Autre
- SalonPrincipal18' 11" x 12' 3.9"Autre
- Chambre à coucherInférieur9' 9.9" x 11' 6"Autre
- Chambre à coucherPrincipal9' 8" x 10' 6.9"Autre
- Chambre à coucherInférieur13' 8" x 10' 9.9"Autre
- Salle de bainsPrincipal4' 9" x 10' 8"Autre
- Salle de bainsInférieur6' 9" x 8' 6"Autre
- FoyerPrincipal9' 3" x 8' 5"Autre
- Salle de lavageInférieur6' 9.6" x 8' 6.9"Autre
- RangementSous-sol18' 9.9" x 21' 9"Autre
- Pièce bonusInférieur21' 9" x 14' 9"Autre
- ServiceSous-sol17' x 21' 9"Autre
Agents de cette inscription
Demandez plus d’infos
Demandez plus d’infos
Emplacement
34 Nolanhurst Gardens NW, Calgary, Alberta, T3R 1S8 Canada
Autour de cette propriété
En savoir plus au sujet du quartier et des commodités autour de cette résidence.
Demander de l’information sur le quartier
En savoir plus au sujet du quartier et des commodités autour de cette résidence
Demander maintenantCalculatrice de versements hypothécaires
- $
- %$
- %
- Capital et intérêts 3 851 $ /mo
- Impôt foncier n/a
- Frais de copropriété n/a

