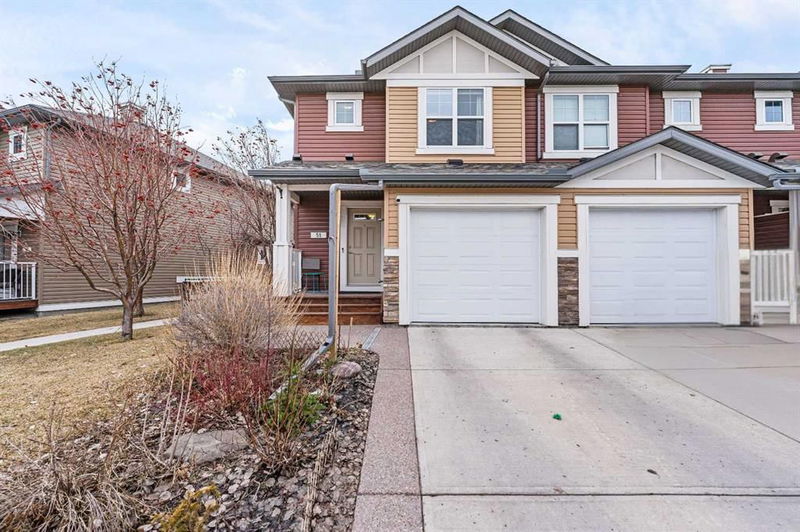Caractéristiques principales
- MLS® #: A2207108
- ID de propriété: SIRC2363605
- Type de propriété: Résidentiel, Condo
- Aire habitable: 1 447 pi.ca.
- Construit en: 2011
- Chambre(s) à coucher: 3
- Salle(s) de bain: 2+1
- Stationnement(s): 2
- Inscrit par:
- RE/MAX Crown
Description de la propriété
End Unit Townhome | No Neighbours Behind | Backing onto Greenspace & Walking Path | Single Attached Garage | 3 Beds | 2.5 Baths | Open Floor Plan | Full Height Kitchen Cabinets | Quartz Countertops | Kitchen Island with Barstool Seating | Stainless Steel Appliances | Gas Stove | Great Natural Light | Open Floor Plan | Gas Fireplace| Finished Basement | Ample Storage | Basement Laundry | Deck | Backyard. Welcome home to this inviting 2-storey townhome with boasting 2,020 SqFt of developed living space between the main, upper and basement levels. You end unit townhome with no neighbours behind backs directly onto a greenspace and pathway enhancing your outdoor lifestyle! Open the front door to a main level with an open concept floor plan, large windows, recessed lighting and great living space. The kitchen is outfitted with full height cabinets, stainless steel appliances, a gas stove and quartz countertops. The centre island with barstool seating is the perfect spot to enjoy small meals. The dining room is paired with sliding glass doors that lead to your deck and backyard providing you with a smooth transition between indoor/outdoor living in the warm summer months. Outside, the deck is a great space for outdoor dining! The gas fireplace in the living room compliments your comfort! The main level is complete with a 2pc bath. Upstairs is finished with plush carpet flooring in the 3 bedrooms. The primary bedroom opens with French doors and is partnered with a walk-in closet and private 3pc ensuite with a walk-in shower. Bedrooms 2 & 3 are both a great size and share the 4pc bath with a tub/shower combo. Downstairs, the finished basement provides you with an additional 573 SqFt of living space. The basement can be used for you see fit; cozy family room, home office, gym, or entertainment space- the opportunities are endless. The sliding barn door separates your living space from the large storage, laundry and utility room. The front attached single garage and driveway provide you with 2 private parking stalls. Hurry and book your showing today!
Pièces
- TypeNiveauDimensionsPlancher
- Salle de bainsPrincipal7' 3" x 3'Autre
- Salle à mangerPrincipal17' 11" x 7' 9.6"Autre
- CuisinePrincipal9' 6.9" x 13' 9"Autre
- SalonPrincipal18' 9.9" x 11' 11"Autre
- Salle de bain attenante2ième étage4' 11" x 9'Autre
- Salle de bains2ième étage4' 11" x 9'Autre
- Chambre à coucher2ième étage12' 9.6" x 8' 6.9"Autre
- Chambre à coucher2ième étage13' 2" x 8' 9"Autre
- Chambre à coucher principale2ième étage13' 6.9" x 15' 3.9"Autre
- Salle de jeuxSous-sol20' 11" x 16' 6.9"Autre
Agents de cette inscription
Demandez plus d’infos
Demandez plus d’infos
Emplacement
51 Chaparral Valley Gardens SE, Calgary, Alberta, T2X 0p8 Canada
Autour de cette propriété
En savoir plus au sujet du quartier et des commodités autour de cette résidence.
- 32.46% 35 à 49 ans
- 17.4% 20 à 34 ans
- 12.93% 50 à 64 ans
- 10.73% 5 à 9 ans
- 7.78% 0 à 4 ans ans
- 7.72% 10 à 14 ans
- 5.81% 15 à 19 ans
- 4.74% 65 à 79 ans
- 0.43% 80 ans et plus
- Les résidences dans le quartier sont:
- 82.17% Ménages unifamiliaux
- 13.75% Ménages d'une seule personne
- 3.4% Ménages de deux personnes ou plus
- 0.68% Ménages multifamiliaux
- 157 972 $ Revenu moyen des ménages
- 74 994 $ Revenu personnel moyen
- Les gens de ce quartier parlent :
- 83.88% Anglais
- 3.56% Anglais et langue(s) non officielle(s)
- 3.55% Espagnol
- 2.2% Tagalog (pilipino)
- 1.87% Français
- 1.65% Russe
- 0.94% Polonais
- 0.93% Vietnamien
- 0.71% Arabe
- 0.71% Pendjabi
- Le logement dans le quartier comprend :
- 70.65% Maison individuelle non attenante
- 16.11% Maison en rangée
- 12.18% Maison jumelée
- 1.05% Appartement, moins de 5 étages
- 0.01% Duplex
- 0% Appartement, 5 étages ou plus
- D’autres font la navette en :
- 3.82% Transport en commun
- 3.18% Autre
- 2.53% Marche
- 0.01% Vélo
- 32.02% Diplôme d'études secondaires
- 24.06% Certificat ou diplôme d'un collège ou cégep
- 18.63% Baccalauréat
- 8.6% Certificat ou diplôme d'apprenti ou d'une école de métiers
- 7.4% Certificat ou diplôme universitaire supérieur au baccalauréat
- 7.14% Aucun diplôme d'études secondaires
- 2.15% Certificat ou diplôme universitaire inférieur au baccalauréat
- L’indice de la qualité de l’air moyen dans la région est 1
- La région reçoit 198.4 mm de précipitations par année.
- La région connaît 7.39 jours de chaleur extrême (29.52 °C) par année.
Demander de l’information sur le quartier
En savoir plus au sujet du quartier et des commodités autour de cette résidence
Demander maintenantCalculatrice de versements hypothécaires
- $
- %$
- %
- Capital et intérêts 2 441 $ /mo
- Impôt foncier n/a
- Frais de copropriété n/a

