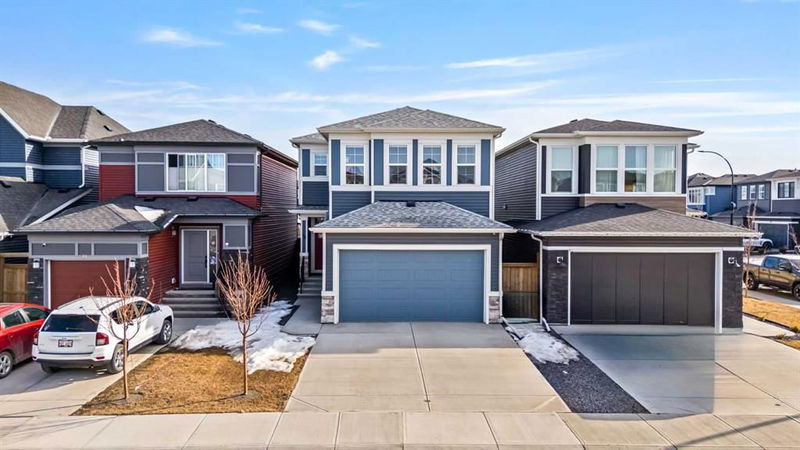Caractéristiques principales
- MLS® #: A2209349
- ID de propriété: SIRC2363604
- Type de propriété: Résidentiel, Maison unifamiliale détachée
- Aire habitable: 2 139,89 pi.ca.
- Construit en: 2020
- Chambre(s) à coucher: 3+1
- Salle(s) de bain: 3+1
- Stationnement(s): 4
- Inscrit par:
- eXp Realty
Description de la propriété
Welcome to this EXCEPTIONAL fully developed Trico built 4 bed/3.5 bath family home in the desirable SW community of Belmont, featuring numerous thoughtful upgrades throughout. Walking into the welcoming large foyer, you'll immediately be impressed by the 9' ceilings, luxury vinyl plank flooring and the sunlight flooding into the open concept main floor. The spacious kitchen features a large rectangular island, two tone white & navy cabinetry, quartz countertops, built in pantry, 5 burner gas range, and built in microwave, ideal for the gourmet in the family. The generous dining area (which can easily seat 6-8 ppl) and comfortable living room make this ideal for entertaining family & friends. The large sunny windows overlook the extra deep south facing backyard, which features a large deck with plenty of room for both dining & lounging & BBQ gas line, perfect for al fresco dinners on warm evenings, and plenty of grass for both kids & fur babies alike to play. A 2 pc powder room completes the main floor. The double attached garage is extra deep and can fit a full size pickup & car side by side, so no more snow clearing on cold winter mornings. Upstairs you'll find a great bonus room w/tray ceiling & sunny transom window, perfect for family movie nights. The generous primary suite features large windows, a good sized walk in closet and serene 5 pc ensuite with a double vanity w/quartz counter, soaker tub & HUGE walk in shower. The coveted upstairs laundry room, two additional good sized bedrooms & 4pc bath complete the upper floor. In the builder developed basement you'll find a large recreation room for the kids & a flex space, perfect for a home gym. A good sized bedroom w/walk in closet and 4 pc bath complete the lower level. Additional features include easy lift top down/bottom up cellular blinds throughout, reverse osmosis, water softener and TV cord conduits on each level. The community of Belmont is ideal for families, with km's of walking & biking paths, an award winning playground just around the corner, skate park and is walking distance to an off leash park just over in Yorkville. Just minutes to the restaurants, shops & services in Silverado Marketplace and Township Legacy, Spruce Meadows and easy access to both MacLeod Trail & Stoney Trail, this ideal home won't last! Book your showing today!
Pièces
- TypeNiveauDimensionsPlancher
- Salle de bainsPrincipal5' x 5' 9.6"Autre
- Salle à mangerPrincipal9' 6" x 9' 8"Autre
- FoyerPrincipal31' 9" x 24' 3.9"Autre
- CuisinePrincipal12' 3" x 18' 6.9"Autre
- SalonPrincipal15' 9.9" x 13' 2"Autre
- Salle de bains2ième étage4' 11" x 8' 9"Autre
- Salle de bain attenante2ième étage11' 3.9" x 13' 8"Autre
- Chambre à coucher2ième étage14' 5" x 9' 11"Autre
- Chambre à coucher2ième étage13' 9.6" x 12' 8"Autre
- Pièce bonus2ième étage12' 11" x 19'Autre
- Salle de lavage2ième étage26' 3" x 17' 3"Autre
- Chambre à coucher principale2ième étage16' 6" x 12' 9.9"Autre
- Penderie (Walk-in)2ième étage42' 9.6" x 15' 3.9"Autre
- Salle de bainsSupérieur4' 11" x 9' 8"Autre
- Chambre à coucherSupérieur11' 6.9" x 11' 9"Autre
- Salle polyvalenteSupérieur8' 11" x 11' 9"Autre
- Salle de jeuxSupérieur15' 8" x 18'Autre
Agents de cette inscription
Demandez plus d’infos
Demandez plus d’infos
Emplacement
55 Belmont Heath SW, Calgary, Alberta, T2X 4N8 Canada
Autour de cette propriété
En savoir plus au sujet du quartier et des commodités autour de cette résidence.
- 28.6% 35 à 49 ans
- 21.69% 20 à 34 ans
- 15.13% 50 à 64 ans
- 8.57% 5 à 9 ans
- 8.07% 0 à 4 ans ans
- 7.06% 10 à 14 ans
- 5.12% 15 à 19 ans
- 5.12% 65 à 79 ans
- 0.65% 80 ans et plus
- Les résidences dans le quartier sont:
- 79.53% Ménages unifamiliaux
- 16.71% Ménages d'une seule personne
- 2.82% Ménages de deux personnes ou plus
- 0.94% Ménages multifamiliaux
- 141 200 $ Revenu moyen des ménages
- 61 200 $ Revenu personnel moyen
- Les gens de ce quartier parlent :
- 63.48% Anglais
- 8.77% Tagalog (pilipino)
- 7.4% Anglais et langue(s) non officielle(s)
- 6.55% Mandarin
- 5.7% Espagnol
- 3.07% Russe
- 1.45% Gujarati
- 1.36% Roumain
- 1.11% Français
- 1.11% Coréen
- Le logement dans le quartier comprend :
- 69.87% Maison individuelle non attenante
- 13.68% Maison en rangée
- 9.19% Maison jumelée
- 5.77% Appartement, moins de 5 étages
- 1.49% Duplex
- 0% Appartement, 5 étages ou plus
- D’autres font la navette en :
- 9.27% Transport en commun
- 3.09% Autre
- 0.77% Marche
- 0% Vélo
- 30.3% Baccalauréat
- 23.8% Diplôme d'études secondaires
- 18.2% Certificat ou diplôme d'un collège ou cégep
- 9.7% Aucun diplôme d'études secondaires
- 8.1% Certificat ou diplôme universitaire supérieur au baccalauréat
- 6.4% Certificat ou diplôme d'apprenti ou d'une école de métiers
- 3.5% Certificat ou diplôme universitaire inférieur au baccalauréat
- L’indice de la qualité de l’air moyen dans la région est 1
- La région reçoit 203.56 mm de précipitations par année.
- La région connaît 7.39 jours de chaleur extrême (29.27 °C) par année.
Demander de l’information sur le quartier
En savoir plus au sujet du quartier et des commodités autour de cette résidence
Demander maintenantCalculatrice de versements hypothécaires
- $
- %$
- %
- Capital et intérêts 3 760 $ /mo
- Impôt foncier n/a
- Frais de copropriété n/a

