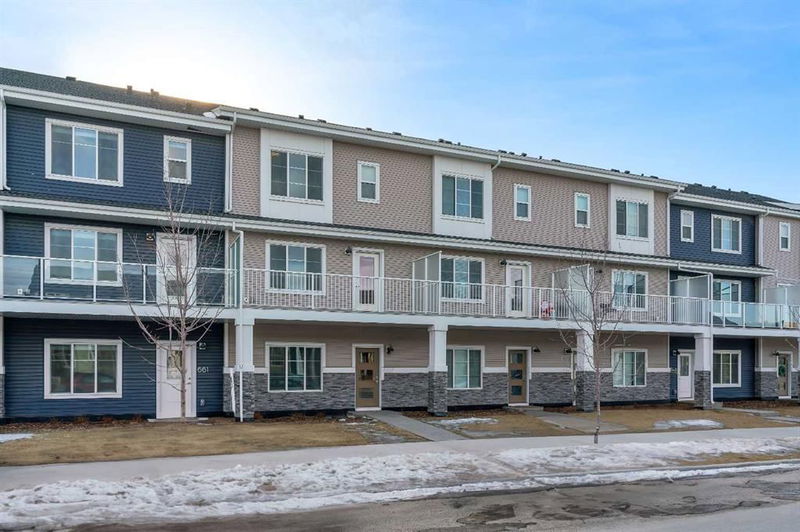Caractéristiques principales
- MLS® #: A2210412
- ID de propriété: SIRC2363599
- Type de propriété: Résidentiel, Condo
- Aire habitable: 1 660 pi.ca.
- Construit en: 2022
- Chambre(s) à coucher: 4
- Salle(s) de bain: 2+1
- Stationnement(s): 4
- Inscrit par:
- Real Broker
Description de la propriété
Discover contemporary living at its best in this stunning newly built townhome by Truman Homes, situated in the highly sought-after Savanna community in Saddle Ridge, Calgary. This thoughtfully designed 3-storey home boasts 4 bedrooms, 2.5 bathrooms, and a double attached garage—with an additional storage space. The bright, open-concept second floor is filled with natural light from expansive North & South Facing windows, while the living room opens onto a large balcony—ideal for relaxing or entertaining. The modern chef’s kitchen showcases sleek quartz countertops, stainless steel appliances, a large island, soft-close cabinetry, and a spacious pantry for extra storage. Next to the chef's kitchen, you'll find a dedicated dining area perfect for meals and gatherings. Completing this level is a two-piece powder room, featuring a sink, lavatory, and a large window for added brightness. Upstairs, you’ll find three inviting bedrooms, including a primary suite with elegant tray ceilings, a roomy walk-in closet, and a private 4-piece ensuite. The two additional bedrooms are generously sized, each with its own private closet, and they share a well-appointed 4-piece bathroom. A conveniently located side-by-side washer and dryer on this level add to the home’s functionality. The ground floor offers access to your double garage and a flexible bedroom, perfect for use as an office, guest room, or flex space, with ample natural light streaming in through its north-facing windows. Located just steps away from Savanna Bazaar, you’ll enjoy easy access to groceries, dining, and daily essentials. Commuters will love the proximity to major routes such as Airport Trail, 88th Ave, Metis Trail, and Stoney Trail, as well as nearby public transit options like Saddletowne Station. Whether you're an investor seeking a rental property or a first-time homebuyer, this unit offers an unbeatable combination of location and value. Schedule your viewing today!
Pièces
- TypeNiveauDimensionsPlancher
- Chambre à coucherPrincipal9' 2" x 11' 2"Autre
- ServicePrincipal3' 6" x 8' 11"Autre
- Salle de bains2ième étage8' 11" x 5' 2"Autre
- Salle à manger2ième étage10' 6" x 13' 6.9"Autre
- Cuisine2ième étage12' x 8'Autre
- Salon2ième étage22' 5" x 19' 3"Autre
- Salle de bains3ième étage8' x 5' 6"Autre
- Salle de bain attenante3ième étage4' 11" x 7' 9.9"Autre
- Chambre à coucher3ième étage12' 3.9" x 9' 5"Autre
- Chambre à coucher3ième étage12' 3.9" x 9' 6"Autre
- Chambre à coucher principale3ième étage14' 6" x 10' 11"Autre
Agents de cette inscription
Demandez plus d’infos
Demandez plus d’infos
Emplacement
657 Savanna Boulevard NE, Calgary, Alberta, T3J 4B6 Canada
Autour de cette propriété
En savoir plus au sujet du quartier et des commodités autour de cette résidence.
Demander de l’information sur le quartier
En savoir plus au sujet du quartier et des commodités autour de cette résidence
Demander maintenantCalculatrice de versements hypothécaires
- $
- %$
- %
- Capital et intérêts 2 514 $ /mo
- Impôt foncier n/a
- Frais de copropriété n/a

