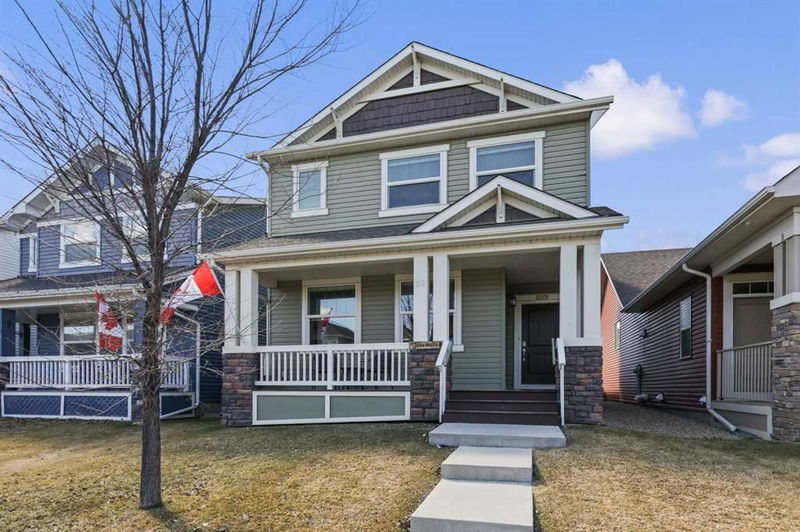Caractéristiques principales
- MLS® #: A2204396
- ID de propriété: SIRC2361672
- Type de propriété: Résidentiel, Maison unifamiliale détachée
- Aire habitable: 1 791 pi.ca.
- Construit en: 2013
- Chambre(s) à coucher: 3+1
- Salle(s) de bain: 3
- Stationnement(s): 2
- Inscrit par:
- Real Estate Professionals Inc.
Description de la propriété
Open House Saturday 2:00-4:00. Welcome home. Here is a fabulous home in the Southeast Community of Legacy. The property is completely developed and is now available for new ownership—this 2625+ sq. ft. home has an urban concept floor plan. The main floor has nine-foot ceilings and wide plank laminate hardwood flooring. The great room features a stunning floor-to-ceiling floating hearth tile fireplace. The chef's kitchen has tall mocha maple cabinets accented with stainless steel appliances, quartz countertops, an elegant backsplash, a large island, a corner pantry, and a spacious island. There is tile flooring in the front and rear entries. This home has four bathrooms, a reverse osmosis water system, a water softener, a three-ton central air conditioning system, and a security system. The open staircase to the upper level has maple wood rails and spindles. A terrific second-floor laundry room with double doors to a side-by-side steam washer and dryer. Large, bright windows throughout the home with two-inch wooden shutters. The upper level has three fantastic bedrooms, including a vast owner's suite with a
stunning five-piece ensuite with a glass shower, a corner soaker tub, and & double sinks with a vanity counter. The fully developed basement has an additional bedroom and a media/office nook; the bathroom has a floor-to-ceiling tile shower, a wet bar, quartz countertops, and a beautiful stone-feature wall. The media area has a 7.1 surround sound home theatre, and the ceiling has three layers of ROXUL soundproof insulation. The back door opens to a west-facing 22x14 deck with a gas line to the BBQ. A maintenance-free yard leads to simple living. An oversized insulated garage that is 22x26 has an 18 x 8 door, 10 ft. ceiling, a gas line and permitted heater, and 220-volt wiring on a separate circuit from the home. It is a short walk to two scenic ponds with water features, multiple parks, and a short drive to the shopping district. The community includes a skating rink, garden, movie theatre, and more. Please call your agent today to view this great home.
Pièces
- TypeNiveauDimensionsPlancher
- Pièce principalePrincipal14' 5" x 16'Autre
- Salle à mangerPrincipal12' 5" x 17' 2"Autre
- CuisinePrincipal14' 3" x 15' 5"Autre
- Chambre à coucher principale2ième étage14' 9.6" x 15' 9.6"Autre
- Salle de bain attenante2ième étage10' x 14' 6"Autre
- Chambre à coucher2ième étage11' 9.9" x 14'Autre
- Chambre à coucher2ième étage10' 6" x 11' 11"Autre
- Salle de bains2ième étage4' 11" x 8' 6"Autre
- Chambre à coucherSupérieur10' 2" x 13' 9.6"Autre
- Salle de jeuxSupérieur16' 9.6" x 16' 8"Autre
- AutreSupérieur9' 3.9" x 16' 6"Autre
- Salle de bainsSupérieur4' 11" x 8' 5"Autre
Agents de cette inscription
Demandez plus d’infos
Demandez plus d’infos
Emplacement
59 Legacy Crescent SE, Calgary, Alberta, T2X 0W5 Canada
Autour de cette propriété
En savoir plus au sujet du quartier et des commodités autour de cette résidence.
Demander de l’information sur le quartier
En savoir plus au sujet du quartier et des commodités autour de cette résidence
Demander maintenantCalculatrice de versements hypothécaires
- $
- %$
- %
- Capital et intérêts 3 271 $ /mo
- Impôt foncier n/a
- Frais de copropriété n/a

