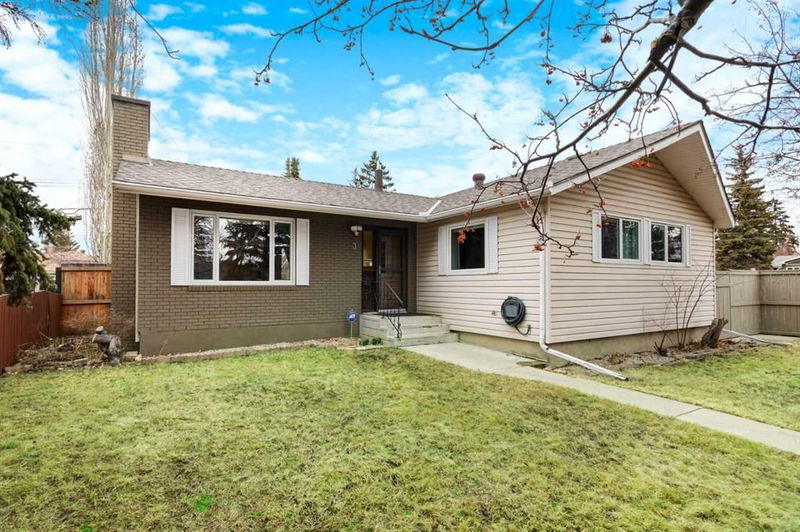Caractéristiques principales
- MLS® #: A2210062
- ID de propriété: SIRC2361616
- Type de propriété: Résidentiel, Maison unifamiliale détachée
- Aire habitable: 1 015,79 pi.ca.
- Construit en: 1959
- Chambre(s) à coucher: 2+1
- Salle(s) de bain: 3
- Stationnement(s): 4
- Inscrit par:
- CIR Realty
Description de la propriété
***OPEN HOUSE SAT APRIL 19....12:30-3 PM**INCREDIBLE HAYSBORO BUNGALOW ON A MASSIVE 62'X110' CORNER LOT WITH OVERSIZED DOUBLE DETACHED GARAGE & RV PARKING** This charming character home has many updates. Step inside and you will see it has gorgeous hardwood flooring, open dining area, large living room with built in wall unit, gas fireplace with stone accent and wood mantle, large newer living room windows pouring in lots of natural light. The updated kitchen features quartz countertops, custom cabinetry, stainless steel appliances. Main floor also features a spacious master bedroom with updated 3 piece ensuite and walk-in closet, as well as a second bedroom on the main and a 4 piece bath. The developed basement includes a large rec room, laundry room, additional bedroom, bathroom, and flex room. Main floor patio doors lead you out to a huge, west exposed backyard and deck that's great for those summertime bbq's with a gas line already in place. The backyard has a spacious concrete pad to park your RV or extra vehicles with lane access along with an oversized double detached heated garage with separate furnace. The mature trees at the front of the home provide great curb appeal and privacy. A must see with quick access to shopping, transit, and key routes around town including a short 5 minute walk to Heritage Park! The roof, hot water tank, furnace, gas fireplace are all still in great condition and most windows have been replaced. .....Book your showing today!!!
Pièces
- TypeNiveauDimensionsPlancher
- SalonPrincipal12' 6" x 14' 8"Autre
- Salle à mangerPrincipal8' 8" x 10' 9"Autre
- CuisinePrincipal7' 5" x 12' 8"Autre
- Chambre à coucher principalePrincipal12' 6" x 13' 6"Autre
- Chambre à coucherPrincipal10' 2" x 10' 6"Autre
- Salle de bain attenantePrincipal8' 3" x 8' 3"Autre
- Salle de bainsPrincipal6' 8" x 4' 9.9"Autre
- FoyerPrincipal5' 11" x 3' 5"Autre
- Salle de bainsSous-sol5' 6" x 9' 3"Autre
- Salle polyvalenteSous-sol8' 9" x 10' 6.9"Autre
- Chambre à coucherSous-sol9' 3.9" x 12'Autre
- Salle de jeuxSous-sol19' x 13' 8"Autre
- RangementSous-sol9' 6.9" x 6' 11"Autre
- ServiceSous-sol4' 9" x 3' 8"Autre
Agents de cette inscription
Demandez plus d’infos
Demandez plus d’infos
Emplacement
3 Holden Road SW, Calgary, Alberta, T2V 3E7 Canada
Autour de cette propriété
En savoir plus au sujet du quartier et des commodités autour de cette résidence.
- 23% 50 à 64 ans
- 20.47% 35 à 49 ans
- 17.06% 20 à 34 ans
- 14.04% 65 à 79 ans
- 5.63% 10 à 14 ans
- 5.32% 5 à 9 ans
- 5.07% 0 à 4 ans ans
- 4.83% 15 à 19 ans
- 4.56% 80 ans et plus
- Les résidences dans le quartier sont:
- 72.76% Ménages unifamiliaux
- 22.02% Ménages d'une seule personne
- 5.12% Ménages de deux personnes ou plus
- 0.1% Ménages multifamiliaux
- 180 865 $ Revenu moyen des ménages
- 77 760 $ Revenu personnel moyen
- Les gens de ce quartier parlent :
- 91.11% Anglais
- 1.99% Tagalog (pilipino)
- 1.35% Français
- 1.17% Espagnol
- 1.16% Anglais et langue(s) non officielle(s)
- 0.69% Allemand
- 0.69% Néerlandais
- 0.69% Coréen
- 0.65% Russe
- 0.52% Polonais
- Le logement dans le quartier comprend :
- 89.72% Maison individuelle non attenante
- 9.38% Appartement, moins de 5 étages
- 0.9% Duplex
- 0% Maison jumelée
- 0% Maison en rangée
- 0% Appartement, 5 étages ou plus
- D’autres font la navette en :
- 5.72% Marche
- 5.59% Autre
- 2.7% Transport en commun
- 1.38% Vélo
- 38.58% Baccalauréat
- 21.52% Diplôme d'études secondaires
- 16.37% Certificat ou diplôme d'un collège ou cégep
- 7.96% Aucun diplôme d'études secondaires
- 6.7% Certificat ou diplôme universitaire supérieur au baccalauréat
- 6.25% Certificat ou diplôme d'apprenti ou d'une école de métiers
- 2.63% Certificat ou diplôme universitaire inférieur au baccalauréat
- L’indice de la qualité de l’air moyen dans la région est 1
- La région reçoit 200.73 mm de précipitations par année.
- La région connaît 7.39 jours de chaleur extrême (29.17 °C) par année.
Demander de l’information sur le quartier
En savoir plus au sujet du quartier et des commodités autour de cette résidence
Demander maintenantCalculatrice de versements hypothécaires
- $
- %$
- %
- Capital et intérêts 3 173 $ /mo
- Impôt foncier n/a
- Frais de copropriété n/a

