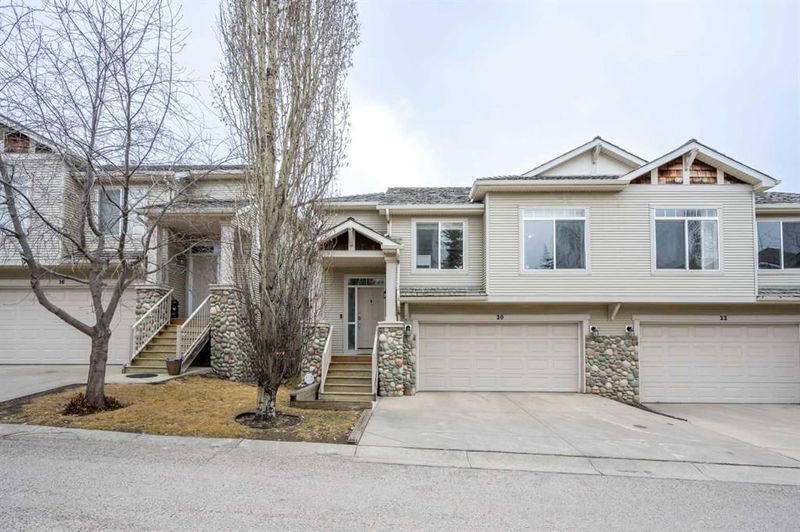Caractéristiques principales
- MLS® #: A2208890
- ID de propriété: SIRC2361606
- Type de propriété: Résidentiel, Condo
- Aire habitable: 1 450,91 pi.ca.
- Construit en: 2004
- Chambre(s) à coucher: 2
- Salle(s) de bain: 2
- Stationnement(s): 2
- Inscrit par:
- Unison Realty Group Ltd.
Description de la propriété
Welcome to this beautifully updated Bareland Duplex located in the highly sought-after community of Springbank Hill! Nestled in a serene and meticulously maintained neighborhood, this home offers a perfect blend of comfort, convenience, and carefree living. Bright and airy, the home is bathed in natural light, with two generously sized Bedrooms and a Full 4-piece Bathroom. The NEWLY RENOVATED Kitchen is both stylish and functional, seamlessly flowing into the inviting Living area – perfect for relaxing or entertaining. The fully finished Walk-out Basement offers a cozy Family Room with a 3-Piece Bathroom, providing excellent flexibility, ideal for guests, family, or a peaceful retreat. Enjoy modern updates throughout, including in the updated Kitchen and Bathrooms, enhances both style and functionality. Keep your vehicles secure in the spacious Double attached Garage, ensuring warmth and safety year-round. With minimal exterior upkeep, you’ll have more time to enjoy the beauty of Springbank Hill. This home is just minutes from top-rated schools, shopping centers, parks, and the new ring road, making it perfect for families, professionals, or those looking to downsize without sacrificing convenience. Don't miss out on this incredible opportunity to own this move-in-ready home in one of Calgary’s most desirable neighborhoods!
Pièces
- TypeNiveauDimensionsPlancher
- SalonInférieur44' x 48' 11"Autre
- Cuisine avec coin repasInférieur38' 6.9" x 41'Autre
- Chambre à coucher principaleInférieur36' 8" x 37' 2"Autre
- Salle de bain attenanteInférieur16' 2" x 33' 9.6"Autre
- Chambre à coucherInférieur28' 9" x 30' 9.6"Autre
- FoyerInférieur12' 3.9" x 22' 5"Autre
- VérandaPrincipal13' 5" x 22' 2"Autre
- Salle de jeuxPrincipal36' 8" x 65' 3.9"Autre
- VestibulePrincipal14' 3" x 15' 6.9"Autre
- Salle de bainsPrincipal16' 2" x 25' 8"Autre
- Salle de lavagePrincipal24' 9.6" x 36' 8"Autre
Agents de cette inscription
Demandez plus d’infos
Demandez plus d’infos
Emplacement
7401 Springbank Boulevard SW #20, Calgary, Alberta, T3H 5R2 Canada
Autour de cette propriété
En savoir plus au sujet du quartier et des commodités autour de cette résidence.
Demander de l’information sur le quartier
En savoir plus au sujet du quartier et des commodités autour de cette résidence
Demander maintenantCalculatrice de versements hypothécaires
- $
- %$
- %
- Capital et intérêts 2 729 $ /mo
- Impôt foncier n/a
- Frais de copropriété n/a

