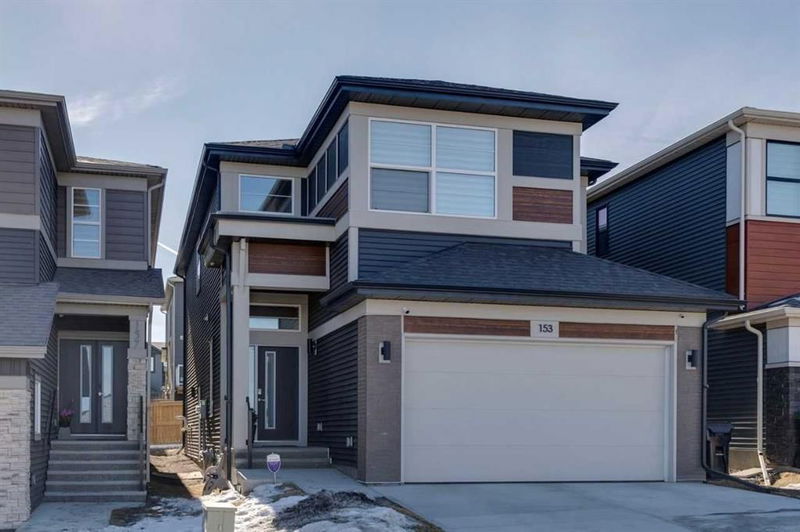Caractéristiques principales
- MLS® #: A2210111
- ID de propriété: SIRC2361596
- Type de propriété: Résidentiel, Maison unifamiliale détachée
- Aire habitable: 2 613,18 pi.ca.
- Construit en: 2022
- Chambre(s) à coucher: 3
- Salle(s) de bain: 2+1
- Stationnement(s): 4
- Inscrit par:
- Bode Platform Inc.
Description de la propriété
An incredible opportunity to own a stunning home in Glacier Ridge, a vibrant NorthWest community with parks and playgrounds. This spacious home is designed for comfort and efficiency, featuring two high-efficiency furnaces with MERV 13 filters, integrated humidifiers and UVC air purification, air conditioning for the top floor, a 6-solar-panel system, triple-pane windows, a Navien tankless water heater, and a 2-car garage with an EV charging outlet. The gourmet kitchen boasts a 9-ft ceiling, quartz countertops, built-in stainless steel appliances, a large island, and a walk-in pantry. The open-concept main floor includes a foyer with a walk-in closet, mudroom, flex room, half-bath, and sunlit living/dining areas. Upstairs, the primary bedroom offers a spa-like ensuite with his-and-her spaces and the walk-in closets. You’ll also find two additional bedrooms, a full bath, a bonus room, and a spacious laundry with a separate walk-in linen closet. Additional perks include a side entrance, 12x10 deck with a BBQ gas line, and basement rough-in plumbing.
Pièces
- TypeNiveauDimensionsPlancher
- Salle de bainsPrincipal0' x 0'Autre
- Salle de bainsInférieur0' x 0'Autre
- Salle de bain attenanteInférieur0' x 0'Autre
- CuisinePrincipal10' 9" x 15'Autre
- Salle à mangerPrincipal107' x 15'Autre
- SalonPrincipal14' 3" x 15'Autre
- FoyerPrincipal9' 3.9" x 9' 11"Autre
- BoudoirPrincipal8' 6.9" x 11' 9.6"Autre
- Pièce bonusInférieur12' x 14' 8"Autre
- Salle de lavageInférieur5' x 10' 6.9"Autre
- RangementInférieur4' 9.9" x 5' 8"Autre
- VestibulePrincipal5' 6.9" x 6' 9.6"Autre
- Chambre à coucher principaleInférieur11' 5" x 14'Autre
- Chambre à coucherInférieur12' 6" x 12' 6.9"Autre
- Chambre à coucherInférieur12' 11" x 13' 2"Autre
Agents de cette inscription
Demandez plus d’infos
Demandez plus d’infos
Emplacement
153 Edith Villas NW, Calgary, Alberta, T3R1Y8 Canada
Autour de cette propriété
En savoir plus au sujet du quartier et des commodités autour de cette résidence.
Demander de l’information sur le quartier
En savoir plus au sujet du quartier et des commodités autour de cette résidence
Demander maintenantCalculatrice de versements hypothécaires
- $
- %$
- %
- Capital et intérêts 4 419 $ /mo
- Impôt foncier n/a
- Frais de copropriété n/a

