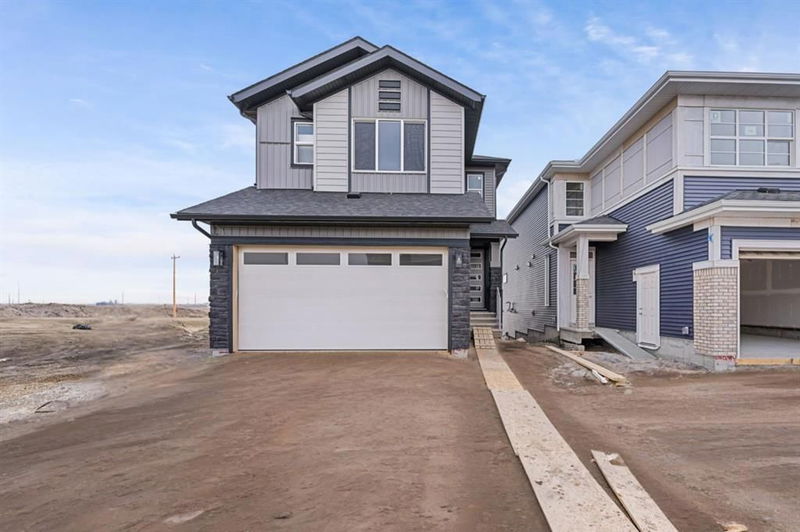Caractéristiques principales
- MLS® #: A2208841
- ID de propriété: SIRC2361578
- Type de propriété: Résidentiel, Maison unifamiliale détachée
- Aire habitable: 2 493 pi.ca.
- Construit en: 2025
- Chambre(s) à coucher: 5
- Salle(s) de bain: 4
- Stationnement(s): 4
- Inscrit par:
- RE/MAX Crown
Description de la propriété
Walk-Out Basement | Views | Backing Onto Pond & Walking Paths | Brand New | Never Occupied | Main Level Bed & 3pc bath | Chef & Spice Kitchen | Waterfall Island | Marbled Quartz Countertops | Full Height Cabinetry | Electric Fireplace | Modern Lighting | 4 Upper Level Bedrooms with Plush Carpet Flooring | Upper Family Room | Full Laundry Room with Storge & Folding Shelf | Separate Side Entry to Walk-out Basement | Rear Walk-out Patio Door | 9FT Ceiling Height | Incredible Natural Lighting | Large Windows | Great Backyard | Deck | Patio | Front Attached Double Garage & Driveway. Be the first to enjoy this stunning brand new home that exudes modern elegance and comfort! Boasting 2,493 SqFt throughout the main and upper levels with an additional 1,030 SqFt in the unfinished WALK-OUT Basement. This home is full of upgrades; from the colour matched heat registers to sparkling quartz countertops. From the moment you step inside, you are greeted by soaring ceilings and an abundance of natural light that bathes the open-concept living spaces. The gourmet kitchen is a chef’s dream, boasting top-of-the-line appliances, full height cabinetry, marbled quartz countertops and a massive centre island perfect for entertaining. Keep this kitchen sparkling and use the spice kitchen where you'll find a gas cooktop, range hood, additional cabinetry and an open pantry. The breakfast nook and living rooms have unobstructed views of the pond and greenspace behind your home. The nook has a door that leads to the expansive deck where you can enjoy every meal in the summer months! The living room is centred with an electric fireplace and floor to ceiling tiled accent wall behind. The main level bed & 3pc bath is a bonus for a large family or multigenerational living. Head up the plush carpet stairs to unparalleled comfort awaits; a spacious family room, 4 bedrooms, 3 bathrooms and a walk-in laundry room. The 1st primary bedroom is located at the rear with remarkable views, a custom walk-in closet and private 5pc spa-like ensuite. This ensuite has black marble tile flooring, a deep soaking tub, walk-in shower and a double vanity with quartz countertops. The 2nd primary bedroom is paired with a walk-in closet and 3pc ensuite with a walk-in shower and a stylish black countertop vanity. Bedrooms 3 & 4 on this upper level are both sizeable and share the Hollywood 4pc bath. This bath features the sink and mirror in a separate room from the toilet, shower/tub. The family room upstairs provides you with a space to unwind in the evenings with your family. The upper walk-in laundry room holds a front loading washer/dryer, folding shelf, shelving for detergent and a closet for linen storage. Downstairs, the unfinished walk-out basement has 2 entrances; one on the side of the home or from the backyard. This blank canvas allows you to add your personal touch to design features in this home. With 9ft ceilings and massive windows, this level is full of natural light. Hurry and book your showing today!
Pièces
- TypeNiveauDimensionsPlancher
- Salle de bainsPrincipal9' 6" x 4' 9.9"Autre
- Chambre à coucherPrincipal10' 9" x 10' 6.9"Autre
- Coin repasPrincipal9' 9.9" x 10' 5"Autre
- SalonPrincipal11' 8" x 12'Autre
- Salle familialePrincipal16' 6.9" x 12' 6.9"Autre
- CuisinePrincipal15' 2" x 10' 6"Autre
- AutrePrincipal9' 6.9" x 6' 9.9"Autre
- Salle de bain attenanteInférieur8' 9.9" x 4' 11"Autre
- Salle de bainsInférieur5' 3.9" x 9' 11"Autre
- Salle de bain attenanteInférieur12' 6.9" x 9' 11"Autre
- Chambre à coucherInférieur10' 3" x 9' 11"Autre
- Chambre à coucherInférieur13' 2" x 12' 3.9"Autre
- Salle familialeInférieur12' 8" x 12' 8"Autre
- Salle de lavageInférieur6' 6.9" x 9' 9.6"Autre
- Chambre à coucherInférieur10' 3" x 9' 11"Autre
- Chambre à coucher principaleInférieur16' 8" x 12' 8"Autre
Agents de cette inscription
Demandez plus d’infos
Demandez plus d’infos
Emplacement
154 Corner Glen Gardens NE, Calgary, Alberta, T3N 2P4 Canada
Autour de cette propriété
En savoir plus au sujet du quartier et des commodités autour de cette résidence.
Demander de l’information sur le quartier
En savoir plus au sujet du quartier et des commodités autour de cette résidence
Demander maintenantCalculatrice de versements hypothécaires
- $
- %$
- %
- Capital et intérêts 4 784 $ /mo
- Impôt foncier n/a
- Frais de copropriété n/a

