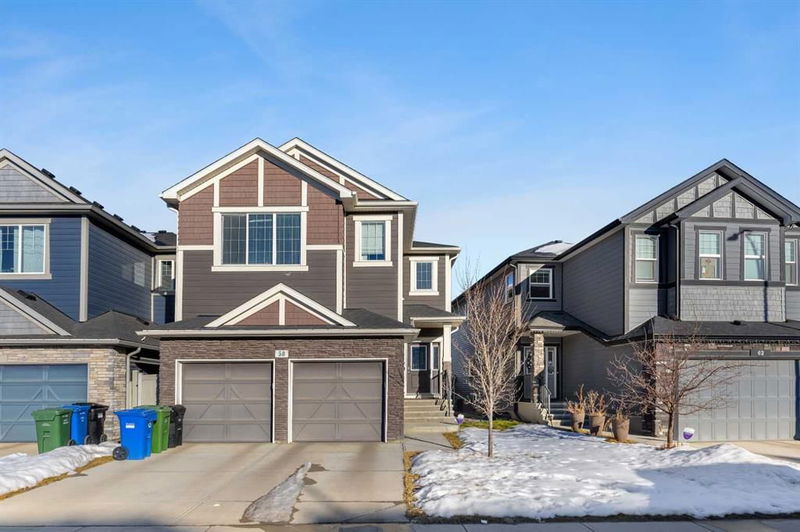Caractéristiques principales
- MLS® #: A2209753
- ID de propriété: SIRC2361572
- Type de propriété: Résidentiel, Maison unifamiliale détachée
- Aire habitable: 2 442 pi.ca.
- Construit en: 2018
- Chambre(s) à coucher: 4+2
- Salle(s) de bain: 3+1
- Stationnement(s): 4
- Inscrit par:
- RE/MAX Real Estate (Mountain View)
Description de la propriété
Stunning 6-Bedroom, 3.5-Bathroom Home with Fully Developed Basement in SE Calgary’s Legacy – Move-In Ready!
Welcome to this highly upgraded and meticulously maintained 6-bedroom, 3.5-bathroom home with a main-floor office and a fully landscaped, fenced backyard complete with a newly built deck, located in the master-planned community of Legacy in SE Calgary. This thoughtfully designed neighborhood offers breathtaking views, parks, a vast 300-acre environmental reserve, and an extensive network of walking paths—providing the perfect balance of natural beauty and urban convenience.
This move-in-ready home offers over 3,300 sq. ft. of developed living space, designed to meet the needs of modern families. The open-concept main floor seamlessly connects the bright living room, dining area, and the chef-inspired kitchen, which features upgraded cabinetry, quartz countertops, and premium built-in stainless steel appliances, including a cooktop, chimney-style hood fan, and wall oven. A flex room/home office, spacious mudroom with built-in storage, and direct access to both the pantry and double garage provide practical touches that enhance daily living.
The upper level is designed for both relaxation and functionality, featuring a generous bonus room ideal for a media area or playroom. The primary bedroom offers a peaceful retreat with a large walk-in closet and a luxurious 5-piece ensuite, complete with a soaker tub, dual vanities, and walk-in glass shower. Three additional bedrooms, a spacious 5-piece bathroom, and a convenient upstairs laundry room complete the second floor.
The fully finished basement provides even more living space with two additional bedrooms, a 3-piece bathroom, and a huge recreation room—perfect for extended family, a guest suite, or additional space for entertaining.
Ideally located, this home is just steps from three scenic playgrounds and provides quick access to five golf courses within 15 minutes, the expansive Fish Creek Park in just 10 minutes, and the trendy Township Shopping Center in only 4 minutes. Additional amenities including the Legacy Township Shopping Complex and VIP Cinema are just a short drive away, making this community ideal for active, connected living.
Don’t miss this incredible opportunity to own a move-in-ready, fully finished family home in one of Calgary’s most sought-after communities. Contact your favorite realtor today to book your private tour!
Pièces
- TypeNiveauDimensionsPlancher
- EntréePrincipal11' 5" x 15' 5"Autre
- VestibulePrincipal6' 9.6" x 6' 8"Autre
- Bureau à domicilePrincipal10' 9.6" x 8' 9.9"Autre
- Salle de bainsPrincipal5' x 5' 3"Autre
- Garde-mangerPrincipal7' 6" x 5' 6"Autre
- CuisinePrincipal16' 9.6" x 17' 9.6"Autre
- SalonPrincipal13' x 16' 3"Autre
- Salle à mangerPrincipal10' 11" x 11' 5"Autre
- Salle de bain attenanteInférieur10' 5" x 11' 3.9"Autre
- Chambre à coucher principaleInférieur16' 6.9" x 12' 6"Autre
- Penderie (Walk-in)Inférieur9' 9.9" x 11' 3.9"Autre
- Chambre à coucherInférieur9' 9.9" x 11' 3.9"Autre
- Chambre à coucherInférieur9' 9.9" x 11' 3.9"Autre
- Pièce bonusInférieur23' 3" x 12' 6"Autre
- Chambre à coucherInférieur11' 9.6" x 13' 6"Autre
- Salle de bainsInférieur7' 6" x 8' 9.9"Autre
- Hall d’entrée/VestibuleInférieur7' 9.9" x 4' 3.9"Autre
- Salle de lavageInférieur8' 3" x 5' 2"Autre
- Chambre à coucherSous-sol15' 9" x 13' 9"Autre
- Chambre à coucherSous-sol19' 8" x 14' 9.9"Autre
- Hall d’entrée/VestibuleSous-sol18' 2" x 15' 9.9"Autre
- Salle de bainsSous-sol6' 3" x 9' 3"Autre
- ServiceSous-sol13' 5" x 11'Autre
- Salle de jeuxSous-sol18' 9" x 20' 6"Autre
Agents de cette inscription
Demandez plus d’infos
Demandez plus d’infos
Emplacement
58 Legacy Grove SE, Calgary, Alberta, T2X2E3 Canada
Autour de cette propriété
En savoir plus au sujet du quartier et des commodités autour de cette résidence.
- 27.42% 20 to 34 years
- 26.04% 35 to 49 years
- 13.11% 50 to 64 years
- 9.97% 0 to 4 years
- 7.15% 5 to 9 years
- 5.71% 65 to 79 years
- 5.08% 10 to 14 years
- 5.02% 15 to 19 years
- 0.5% 80 and over
- Households in the area are:
- 69.9% Single family
- 24.91% Single person
- 4.84% Multi person
- 0.35% Multi family
- $130,000 Average household income
- $59,600 Average individual income
- People in the area speak:
- 71.89% English
- 7.3% Tagalog (Pilipino, Filipino)
- 5.93% Spanish
- 5.64% English and non-official language(s)
- 2.46% Russian
- 1.73% French
- 1.44% Romanian
- 1.44% Mandarin
- 1.08% Polish
- 1.08% Gujarati
- Housing in the area comprises of:
- 44.37% Single detached
- 35.56% Apartment 1-4 floors
- 11.58% Semi detached
- 8.32% Row houses
- 0.16% Duplex
- 0% Apartment 5 or more floors
- Others commute by:
- 5.35% Public transit
- 2.6% Other
- 1.16% Foot
- 0% Bicycle
- 27.98% High school
- 25.78% Bachelor degree
- 20.8% College certificate
- 10.48% Did not graduate high school
- 7.7% Trade certificate
- 5.33% Post graduate degree
- 1.94% University certificate
- The average air quality index for the area is 1
- The area receives 200.89 mm of precipitation annually.
- The area experiences 7.39 extremely hot days (29.45°C) per year.
Demander de l’information sur le quartier
En savoir plus au sujet du quartier et des commodités autour de cette résidence
Demander maintenantCalculatrice de versements hypothécaires
- $
- %$
- %
- Capital et intérêts 3 979 $ /mo
- Impôt foncier n/a
- Frais de copropriété n/a

