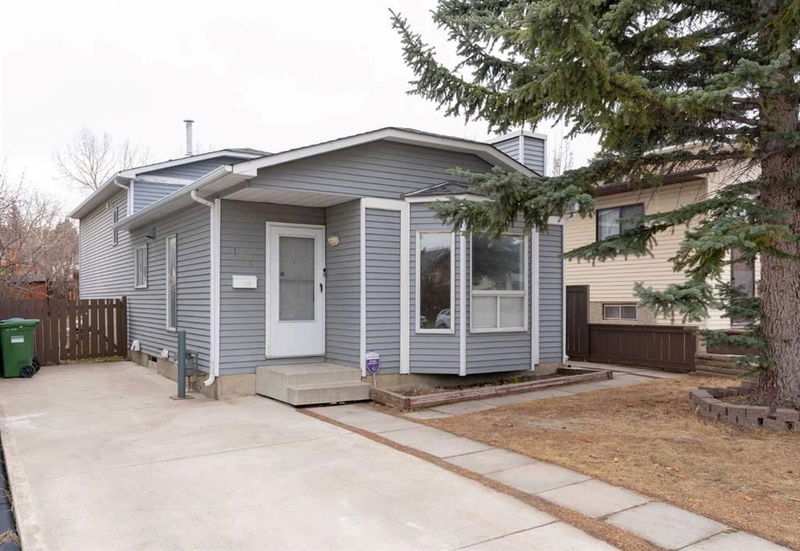Caractéristiques principales
- MLS® #: A2209624
- ID de propriété: SIRC2361563
- Type de propriété: Résidentiel, Maison unifamiliale détachée
- Aire habitable: 1 002,13 pi.ca.
- Construit en: 1983
- Chambre(s) à coucher: 3
- Salle(s) de bain: 2
- Stationnement(s): 2
- Inscrit par:
- Homecare Realty Ltd.
Description de la propriété
Welcome to this thoroughly renovated over 1800-sqft of finished living spaces featuring a total of 3 bedrooms, 2 dens, 2 full Bathrooms located in very family-oriented community Sandstone Valley. Upon entering, you will be impressed by the thorough new vinyl plank flooring on the main and the two lower levels. On the left side is a bright front living room a big bay window and a wood fireplace, on the right side is a cozy breakfast area or a study area, just behind is a functional Kitchen with white cabinets, beautiful granite counters and new stainless-steel appliances, opposite is a formal dining area with a side door and a picture window. Upper level features a primary bedroom with a big south facing window, passing the walk-through closet and a sliding door to a 4-pc full bathroom, shared with the other two good size bedrooms. The first lower level provides a second 3-pc full bathroom and a large family room with two south facing windows. Down to the second lower level provides a laundry room with a nice wet bar area and two dens. The Side offers two concrete parking spaces. The large south facing yard is fenced. Close to Bus Station, Schools, and other Amenities. Easy Access Beddington Trail to Stoney Trail and Deerfoot Trail. Best opportunity to own a thoroughly renovated house! Check 3D Tour and Book your SHOWING TODAY!
Pièces
- TypeNiveauDimensionsPlancher
- SalonPrincipal18' x 19'Autre
- Salle à mangerPrincipal9' 6.9" x 10' 8"Autre
- CuisinePrincipal9' 3.9" x 9' 8"Autre
- Chambre à coucher principale2ième étage10' 5" x 16' 8"Autre
- Chambre à coucher2ième étage8' 9.6" x 12'Autre
- Chambre à coucher2ième étage8' 2" x 10' 2"Autre
- Salle de bains2ième étage4' 11" x 7' 5"Autre
- Salle familialeSupérieur17' 5" x 19' 11"Autre
- Salle de bainsSupérieur6' 9.6" x 6' 2"Autre
- Salle de lavageSupérieur7' 3.9" x 19' 9.9"Autre
- BoudoirSupérieur9' 3.9" x 12' 2"Autre
- BoudoirSupérieur9' 3.9" x 10' 6"Autre
- ServiceSupérieur4' 2" x 8' 8"Autre
Agents de cette inscription
Demandez plus d’infos
Demandez plus d’infos
Emplacement
138 Sandstone Road NW, Calgary, Alberta, T3K 2W8 Canada
Autour de cette propriété
En savoir plus au sujet du quartier et des commodités autour de cette résidence.
Demander de l’information sur le quartier
En savoir plus au sujet du quartier et des commodités autour de cette résidence
Demander maintenantCalculatrice de versements hypothécaires
- $
- %$
- %
- Capital et intérêts 2 876 $ /mo
- Impôt foncier n/a
- Frais de copropriété n/a

