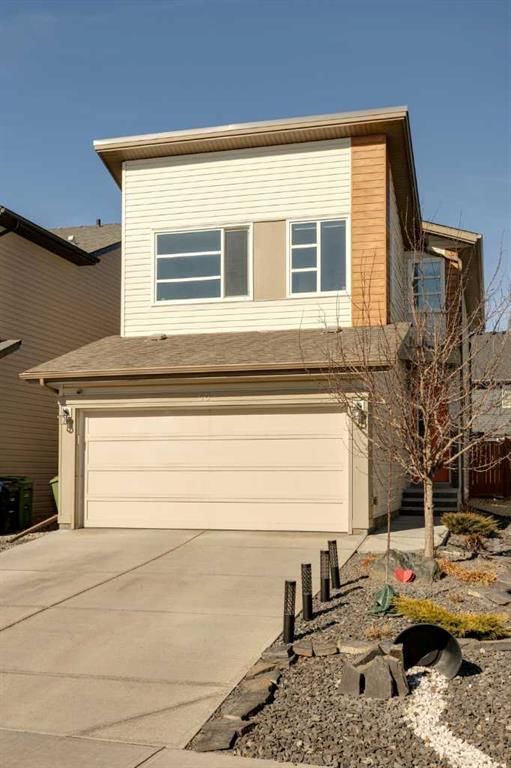Caractéristiques principales
- MLS® #: A2209975
- ID de propriété: SIRC2361546
- Type de propriété: Résidentiel, Maison unifamiliale détachée
- Aire habitable: 1 901,08 pi.ca.
- Construit en: 2016
- Chambre(s) à coucher: 3
- Salle(s) de bain: 3+1
- Stationnement(s): 4
- Inscrit par:
- RE/MAX Real Estate (Mountain View)
Description de la propriété
**New price**Your search is over! This extremely well maintained home is looking for a new family! This fully finished 2-storey home w/over 2500 sq.ft of developed living space is sure to impress! Spacious foyer welcomes you into the home with 9ft ceilings and easy to clean laminate throughout the main floor. Open concept living utilizes every square foot with great room style providing good flow between your living room, kitchen and dining area. Modern, well-appointed kitchen has plenty of storage with full height cabinets, pantry and a large island with quartz counters offering a huge prep space that makes entertaining easy. Stainless steel appliances will be a hit for the chef of the family. Spacious dining room with great windows can host your big gatherings plus you have patio doors leading out to your backyard…complete with a gas line for the BBQ nights and a great concrete patio area with a pergola to sit and relax. Living room is anchored by a modern, updated fireplace that adds style to the whole space. Head upstairs to find a great bonus room off the front of the home…the perfect spot for movie nights. Large primary bedroom can easily accommodate your king bed & all your furniture. Plus, a 5-pc ensuite w/quartz counters, double sinks, walk-in shower and large walk-in closet make this room the retreat you are looking for. 2 additional, well sized bedrooms, a 4-pc bathroom and a great laundry room with storage complete this level. Fully finished basement offers a functional family room or play space for the kids with 2 windows and vinyl flooring plus a 3-pc bathroom with walk-in shower will not disappoint. Loaded with updates including central air, tankless hot water tank, low maintenance landscaping, insulated and drywalled garage w/electric heater plus permanent, outdoor LED lighting, this house will check off all your boxes. Excellent location! Situated on a quiet street with great access to numerous amenities, tons of shopping, MacLeod Trail and endless walking paths. The pride of ownership is clear. Don’t miss this amazing opportunity!
Pièces
- TypeNiveauDimensionsPlancher
- CuisinePrincipal18' 3.9" x 9'Autre
- Salle à mangerPrincipal7' x 9'Autre
- SalonPrincipal14' x 9'Autre
- Salle familialeSous-sol14' 2" x 19' 6.9"Autre
- Pièce bonus2ième étage12' 8" x 17'Autre
- Chambre à coucher principale2ième étage15' 6" x 12' 6"Autre
- Chambre à coucher2ième étage9' 3" x 9' 9.6"Autre
- Chambre à coucher2ième étage11' 11" x 8' 9.6"Autre
Agents de cette inscription
Demandez plus d’infos
Demandez plus d’infos
Emplacement
50 Walgrove Link SE, Calgary, Alberta, T2X 2H4 Canada
Autour de cette propriété
En savoir plus au sujet du quartier et des commodités autour de cette résidence.
Demander de l’information sur le quartier
En savoir plus au sujet du quartier et des commodités autour de cette résidence
Demander maintenantCalculatrice de versements hypothécaires
- $
- %$
- %
- Capital et intérêts 3 613 $ /mo
- Impôt foncier n/a
- Frais de copropriété n/a

