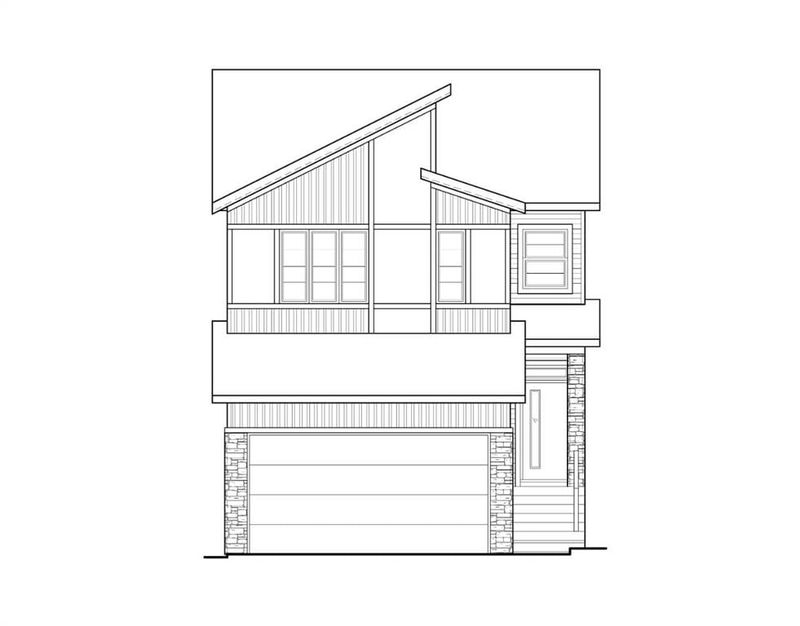Caractéristiques principales
- MLS® #: A2210156
- ID de propriété: SIRC2361536
- Type de propriété: Résidentiel, Maison unifamiliale détachée
- Aire habitable: 2 067,06 pi.ca.
- Construit en: 2025
- Chambre(s) à coucher: 3
- Salle(s) de bain: 2+1
- Stationnement(s): 4
- Inscrit par:
- Bode Platform Inc.
Description de la propriété
This NEW home is the Oxford 2 WALKOUT by TRICO HOMES. The Oxford 2 features 2,067 sqft, 3 UPPER FLOOR BEDROOMS and a central BONUS ROOM. Additionally, this Oxford 2 features a MAIN FLOOR flex-room. The open main floor features 9’ knock down ceilings with large windows offering a bright and inviting Nook and Great Room with direct access to the FULL WIDTH raised DECK. The KITCHEN features stainless steel appliances, taller cabinets with under cabinet lighting and Quartz counter tops. The great room features an electric FIREPLACE with bump out to the ceiling and large windows. The second-floor features 3 bedrooms with walk-in closets, a central BONUS ROOM and a laundry room with additional linens storage. The PRIMARY ENSUITE includes dual sinks, separate soaker tub, a separate shower, a private WC, and a spacious walk-in closet. The basement is unfinished, has a 9’ foundation, 2 upsized walkout windows, and comes with a 3pc rough-in and correct mechanical room location. This Oxford 2 has a longer front attached double car garage, with 8’ tall garage door, and 2 additional parking spaces on the front driveway. This nicely appointed Oxford 2 is on a Walk Out lot and includes a Full Width raised DECK. This quick possession home is located in the quiet family friendly community of Ambleton in NW Calgary. Ambleton, a community in the heart of NW Calgary, offers easy access to commuter routes, established transit, nature trails, and safe off-street pathways, all just minutes away from shopping, dining, and downtown, making it the perfect place to live and explore. Photos are representative.
Pièces
- TypeNiveauDimensionsPlancher
- NidPrincipal10' 9.6" x 10'Autre
- Pièce principalePrincipal15' 9.9" x 13'Autre
- Salle polyvalentePrincipal7' 9" x 11' 6.9"Autre
- Chambre à coucher principaleInférieur14' x 13'Autre
- Chambre à coucherInférieur10' x 10' 2"Autre
- Chambre à coucherInférieur10' x 12' 6"Autre
- Pièce bonusInférieur12' 8" x 15' 5"Autre
Agents de cette inscription
Demandez plus d’infos
Demandez plus d’infos
Emplacement
96 Amblefield Grove NW, Calgary, Alberta, T3P1W4 Canada
Autour de cette propriété
En savoir plus au sujet du quartier et des commodités autour de cette résidence.
Demander de l’information sur le quartier
En savoir plus au sujet du quartier et des commodités autour de cette résidence
Demander maintenantCalculatrice de versements hypothécaires
- $
- %$
- %
- Capital et intérêts 3 901 $ /mo
- Impôt foncier n/a
- Frais de copropriété n/a

