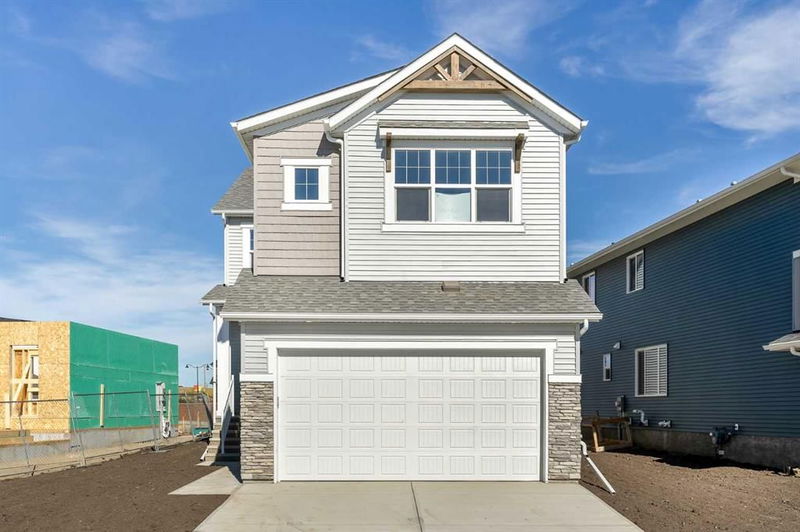Caractéristiques principales
- MLS® #: A2209958
- ID de propriété: SIRC2361506
- Type de propriété: Résidentiel, Maison unifamiliale détachée
- Aire habitable: 2 237 pi.ca.
- Construit en: 2024
- Chambre(s) à coucher: 4
- Salle(s) de bain: 3
- Stationnement(s): 4
- Inscrit par:
- Real Broker
Description de la propriété
Welcome to The Rossa — a stylish quick possession home designed for families who value comfort, flexibility, and upscale finishes. The main floor features luxury vinyl plank flooring throughout, adding both durability and elegance. A main floor bedroom and 3-piece bathroom provide the perfect setup for multi-generational living, guests, or the flexibility of a contained workspace. The living room is a showstopper with a soaring two-storey vaulted ceiling, floor-to-ceiling windows that flood the space with natural light, and a striking fireplace that anchors the room with warmth and charm. In the heart of the home, the kitchen impresses with timeless white cabinetry, quartz countertops, and a classic subway tile backsplash that wraps around a stylish chimney hood fan. Pot lights and a built-in microwave round out the space, making it as functional as it is beautiful—perfect for entertaining or busy family life. Upstairs, the entertainment room offers a cozy retreat for movie nights or casual hangouts. The luxurious primary suite serves as a serene escape, featuring a 5-piece ensuite with dual sinks, a soaking tub, and a separate shower. Two additional spacious bedrooms share another 5-piece bath with dual sinks, eliminating morning bottlenecks. A conveniently located upper-floor laundry room adds to the everyday ease. The basement is ready for your future plans, complete with a secondary entrance and 9-foot foundation, providing potential for additional living space or a mortgage helper suite (A secondary suite would be subject to approval and permitting by the city/municipality). Located in the vibrant southeast Calgary community of Hotchkiss, The Rossa offers access to breathtaking mountain views, 51 acres of park space, scenic pathways, and a central wetland. Designed with growing families in mind, Hotchkiss blends nature, connectivity, and community. Start your next chapter in The Rossa—where thoughtful design meets everyday luxury.
Pièces
- TypeNiveauDimensionsPlancher
- SalonPrincipal12' 2" x 14' 6"Autre
- Salle à mangerPrincipal11' x 9'Autre
- CuisinePrincipal9' 11" x 9' 3"Autre
- Chambre à coucherPrincipal10' 9.6" x 9' 9"Autre
- Salle de bainsPrincipal6' 5" x 6' 8"Autre
- Pièce bonusInférieur15' x 11'Autre
- Chambre à coucher principaleInférieur12' 5" x 14' 6"Autre
- Salle de bain attenanteInférieur0' x 0'Autre
- Chambre à coucherInférieur9' 9.9" x 11' 11"Autre
- Chambre à coucherInférieur12' 11" x 10' 3.9"Autre
- Salle de bainsInférieur5' x 10' 6.9"Autre
- Salle de lavageInférieur5' x 6' 5"Autre
Agents de cette inscription
Demandez plus d’infos
Demandez plus d’infos
Emplacement
42 Hotchkiss Row SE, Calgary, Alberta, T3S 0J5 Canada
Autour de cette propriété
En savoir plus au sujet du quartier et des commodités autour de cette résidence.
Demander de l’information sur le quartier
En savoir plus au sujet du quartier et des commodités autour de cette résidence
Demander maintenantCalculatrice de versements hypothécaires
- $
- %$
- %
- Capital et intérêts 3 661 $ /mo
- Impôt foncier n/a
- Frais de copropriété n/a

