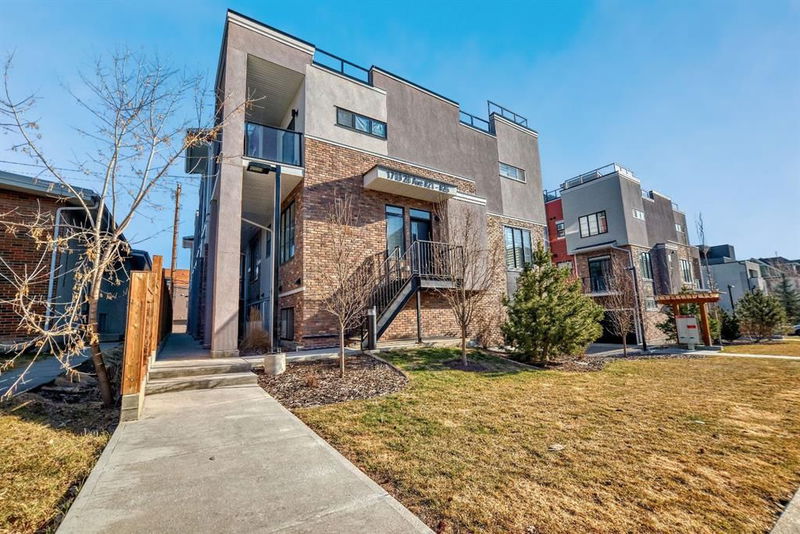Caractéristiques principales
- MLS® #: A2208979
- ID de propriété: SIRC2361492
- Type de propriété: Résidentiel, Condo
- Aire habitable: 1 450,20 pi.ca.
- Construit en: 2021
- Chambre(s) à coucher: 2+1
- Salle(s) de bain: 3+1
- Stationnement(s): 2
- Inscrit par:
- Real Broker
Description de la propriété
This exceptional three-bedroom, three-and-a-half-bathroom townhome seamlessly blends modern sophistication with timeless New York City vintage-inspired design. Nestled in the highly sought-after South Calgary/Marda Loop neighbourhood, this meticulously crafted residence offers a refined urban lifestyle in one of Calgary"s most vibrant communities. The lower level provides direct access to the side-by-side two-car garage, additional storage, and a generously sized bedroom complete with its own ensuite. On the main level, an inviting open-concept layout is enhanced by luxury vinyl plank flooring and expansive windows that fill the space with natural light. The living area showcases a striking fireplace with a tile surround and mantle, creating a warm and inviting focal point. Flowing seamlessly from the living room, the chef-inspired kitchen features stone countertops, a spacious breakfast bar, ample white cabinetry, pot drawers, and premium stainless steel appliances, including a wall oven and gas cooktop. A Juliet balcony with a gas line provides added convenience for outdoor cooking, while a stylish two-piece powder room completes the level. The upper floor is designed for comfort and privacy, offering two primary bedrooms, each with their own walk-in closet and elegantly appointed ensuite bathroom. A conveniently located laundry area enhances the home's functionality. The private rooftop patio serves as the ultimate retreat, offering breathtaking views. The perfect setting for relaxation or entertaining.
Located just steps from parks, recreation facilities, boutique shops, and some of Calgary's best dining options along 14th Street and 33rd Avenue, this townhome offers the perfect balance of urban convenience and neighbourhood charm. A rare opportunity to own an architecturally stunning home in a prime inner-city location. This townhome was the builder show home so you will see all the extras in this home.
Pièces
- TypeNiveauDimensionsPlancher
- CuisinePrincipal8' 8" x 16' 11"Autre
- Salle à mangerPrincipal8' 6" x 15' 3"Autre
- Salle de bain attenantePrincipal5' 3.9" x 5'Autre
- Bureau à domicilePrincipal7' 11" x 8' 6.9"Autre
- SalonPrincipal9' 3.9" x 11' 6.9"Autre
- EntréePrincipal5' 3.9" x 7' 11"Autre
- Chambre à coucher principale2ième étage10' 2" x 12' 3"Autre
- Penderie (Walk-in)2ième étage5' 5" x 6' 9.9"Autre
- Salle de bain attenante2ième étage8' 9" x 6' 6.9"Autre
- Chambre à coucher2ième étage11' 8" x 11' 3"Autre
- Penderie (Walk-in)2ième étage5' 9.9" x 6' 9.9"Autre
- Salle de bains2ième étage5' 9.6" x 9' 2"Autre
- Salle de lavage2ième étage3' x 5' 9.6"Autre
- Balcon2ième étage6' 3.9" x 17' 5"Autre
- Balcon2ième étage2' 8" x 7' 5"Autre
- Balcon3ième étage17' 6.9" x 30' 6.9"Autre
- AutreSupérieur5' 9.9" x 6' 9.6"Autre
- Chambre à coucherSupérieur8' 2" x 11' 11"Autre
- Salle de bainsSupérieur7' 9.6" x 5' 9.9"Autre
Agents de cette inscription
Demandez plus d’infos
Demandez plus d’infos
Emplacement
1710 28 Avenue SW #24, Calgary, Alberta, T2T1J6 Canada
Autour de cette propriété
En savoir plus au sujet du quartier et des commodités autour de cette résidence.
- 38.52% 20 à 34 ans
- 24.45% 35 à 49 ans
- 15.01% 50 à 64 ans
- 7.71% 65 à 79 ans
- 4.78% 0 à 4 ans ans
- 2.62% 15 à 19 ans
- 2.57% 5 à 9 ans
- 2.23% 10 à 14 ans
- 2.11% 80 ans et plus
- Les résidences dans le quartier sont:
- 50.69% Ménages d'une seule personne
- 40.18% Ménages unifamiliaux
- 9% Ménages de deux personnes ou plus
- 0.13% Ménages multifamiliaux
- 145 313 $ Revenu moyen des ménages
- 73 657 $ Revenu personnel moyen
- Les gens de ce quartier parlent :
- 86.32% Anglais
- 2.46% Espagnol
- 2.24% Anglais et langue(s) non officielle(s)
- 2.08% Tigregna
- 1.97% Français
- 1.29% Arabe
- 0.98% Tagalog (pilipino)
- 0.97% Anglais et français
- 0.89% Coréen
- 0.8% Polonais
- Le logement dans le quartier comprend :
- 62.76% Appartement, moins de 5 étages
- 15.74% Maison individuelle non attenante
- 10.05% Maison en rangée
- 4.56% Duplex
- 4.19% Maison jumelée
- 2.7% Appartement, 5 étages ou plus
- D’autres font la navette en :
- 10.65% Transport en commun
- 5.15% Marche
- 5.13% Autre
- 0.82% Vélo
- 32.74% Baccalauréat
- 22.11% Diplôme d'études secondaires
- 18.35% Certificat ou diplôme d'un collège ou cégep
- 9.78% Aucun diplôme d'études secondaires
- 9.55% Certificat ou diplôme universitaire supérieur au baccalauréat
- 5.31% Certificat ou diplôme d'apprenti ou d'une école de métiers
- 2.16% Certificat ou diplôme universitaire inférieur au baccalauréat
- L’indice de la qualité de l’air moyen dans la région est 1
- La région reçoit 201.07 mm de précipitations par année.
- La région connaît 7.39 jours de chaleur extrême (29.1 °C) par année.
Demander de l’information sur le quartier
En savoir plus au sujet du quartier et des commodités autour de cette résidence
Demander maintenantCalculatrice de versements hypothécaires
- $
- %$
- %
- Capital et intérêts 3 496 $ /mo
- Impôt foncier n/a
- Frais de copropriété n/a

