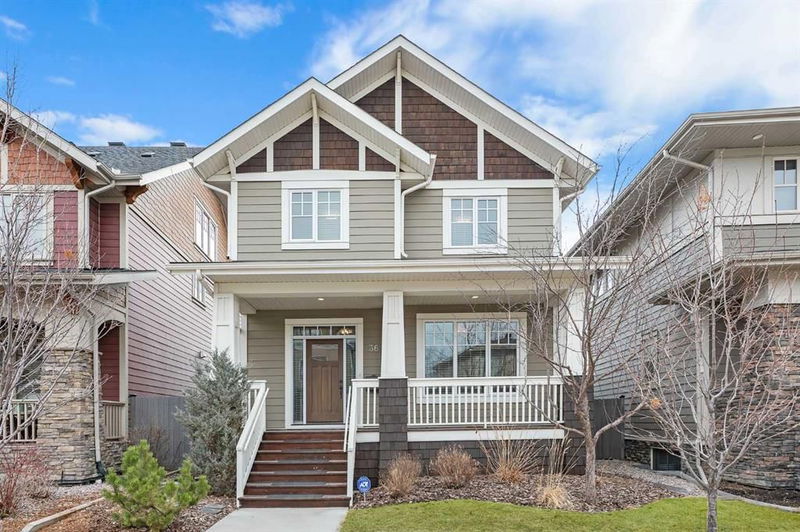Caractéristiques principales
- MLS® #: A2209846
- ID de propriété: SIRC2361472
- Type de propriété: Résidentiel, Maison unifamiliale détachée
- Aire habitable: 2 131,83 pi.ca.
- Construit en: 2012
- Chambre(s) à coucher: 3
- Salle(s) de bain: 2+1
- Stationnement(s): 2
- Inscrit par:
- RE/MAX First
Description de la propriété
Gracious & elegant 3 bedroom home in Currie Barracks offering over 2100 sq ft of living space! The airy main level presents hardwood floors & lofty ceilings, showcasing the living room anchored by a feature fireplace & built-in cabinets. Through an archway, the dining area provides ample space for a family gathering or dinner party. The kitchen is open to the dining area & is tastefully finished with quartz counter tops, island/eating bar, rich dark cabinetry, walk-in pantry & stainless steel appliances. A private office is tucked away just off the foyer – perfect for a home office setup. Completing the main level are a mudroom with plenty of storage space & a 2 piece powder room. The second level hosts 3 bedrooms, a 4 piece main bath & laundry room with sink & storage. The primary retreat boasts a walk-in closet & private 5 piece ensuite with dual sinks, relaxing soaker tub & separate shower. Other notable features include a Kinetico water softener, vacuum system & central air conditioning. Outside, enjoy the roomy west facing front porch with beautifully landscaped gardens, as well as the fenced back yard with deck & BBQ gas line. Both front & back yards benefit from a convenient irrigation system. Parking is a breeze with a double detached garage. The location can’t be beat – close to schools, parks, shopping, public transit & easy access to Crowchild & Glenmore Trails. Immediate possession is available!
Pièces
- TypeNiveauDimensionsPlancher
- CuisinePrincipal34' 5" x 51' 9.6"Autre
- Salle à mangerPrincipal41' x 51' 9.6"Autre
- SalonPrincipal47' x 55' 9"Autre
- FoyerPrincipal27' 3.9" x 32'Autre
- Bureau à domicilePrincipal32' 9.9" x 39' 3.9"Autre
- Salle de lavageInférieur20' 3" x 33' 8"Autre
- VestibulePrincipal16' 5" x 25' 2"Autre
- Chambre à coucher principaleInférieur45' 8" x 46' 6"Autre
- Chambre à coucherInférieur38' 3" x 42' 5"Autre
- Chambre à coucherInférieur35' 9.9" x 41' 3"Autre
- Salle de bainsPrincipal0' x 0'Autre
- Salle de bainsInférieur0' x 0'Autre
- Salle de bain attenanteInférieur0' x 0'Autre
Agents de cette inscription
Demandez plus d’infos
Demandez plus d’infos
Emplacement
36 Hong Kong Road SW, Calgary, Alberta, T3E 7T9 Canada
Autour de cette propriété
En savoir plus au sujet du quartier et des commodités autour de cette résidence.
Demander de l’information sur le quartier
En savoir plus au sujet du quartier et des commodités autour de cette résidence
Demander maintenantCalculatrice de versements hypothécaires
- $
- %$
- %
- Capital et intérêts 5 859 $ /mo
- Impôt foncier n/a
- Frais de copropriété n/a

