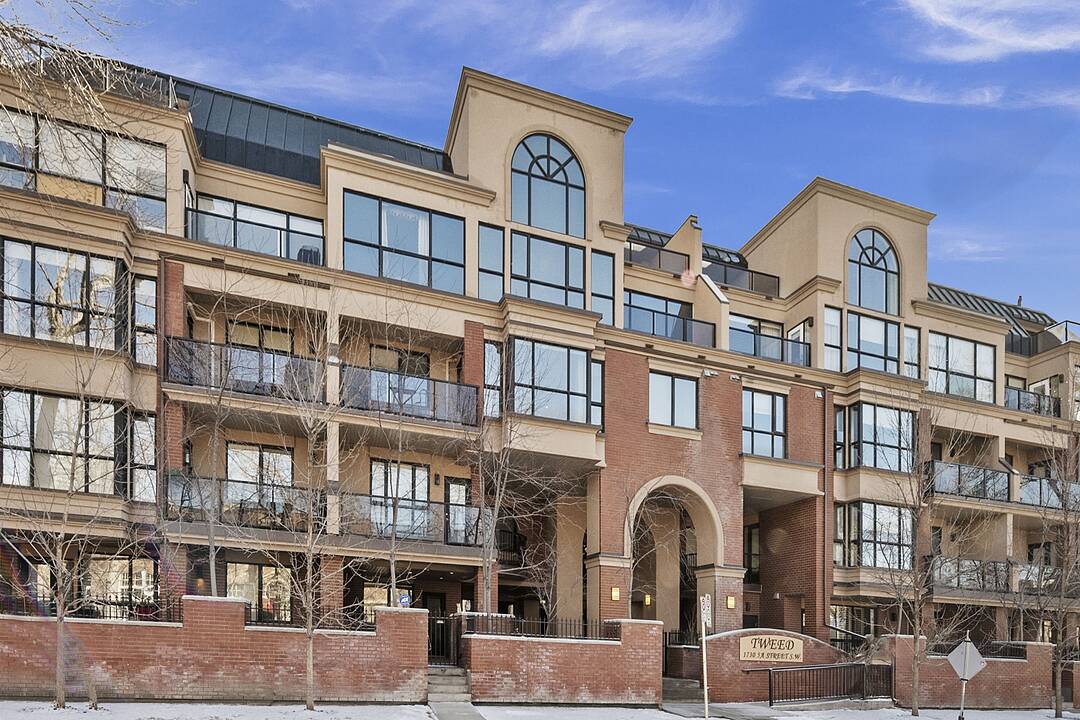Caractéristiques principales
- MLS® #: A2248299
- ID de propriété: SIRC2567589
- Type de propriété: Résidentiel, Condo
- Aire habitable: 1 224,19 pi.ca.
- Construit en: 2009
- Chambre(s) à coucher: 2
- Salle(s) de bain: 2
- Stationnement(s): 1
- Inscrit par:
- Charli Baker, Barb Richardson
Description de la propriété
Welcome to unit #203 in the stylish Tweed building. This concrete-built low rise residence is tucked away on a quiet street between Calgary’s buzzing 17th Avenue and the coveted Mission neighbourhoods. Here, you are steps from the city’s best dining, cafés, boutiques, and nightlife, yet surrounded by the charm of mature trees and a neighbourly atmosphere.
This second floor corner unit invites you in with an airy, open-concept design bathed in morning light from floor-to-ceiling east-facing windows. Recently updated, light wood flooring, tall ceilings, and a sleek gas fireplace create a welcoming, yet modern tone. The kitchen blends beauty and function with a large stone-topped island, stainless steel appliances, and flat-panel wood cabinetry, while the dining space sets the stage for everything from lively dinner parties to quiet meals at home.
The primary suite is a personal retreat with statement wallpaper, both a walk-in and walk-up closet, and a spacious ensuite featuring double vanities, a large shower, and linen storage. The second bedroom has its own ensuite, ideal for guests, roommates, or a dedicated home office.
Step outside to your private, tree-shielded patio with a gas hookup for barbecue, perfect for unwinding after the day. Additional perks include in-suite laundry, window coverings, a titled underground parking stall, and an assigned storage locker. Concrete construction ensures quiet, private living, while the building’s intimate scale—two elevators serving only four storeys—adds to its boutique appeal.
With a well-managed condo board, healthy reserve fund, and strong owner occupancy, this move-in-ready home delivers on style, location, and lifestyle. Whether it’s your first home, a sophisticated upgrade, or an investment in one of Calgary’s most walkable communities, unit 203 in the Tweed offers the perfect blend of city energy and retreat-like comfort. Note: some images are virtually staged.
Téléchargements et médias
Pièces
- TypeNiveauDimensionsPlancher
- CuisinePrincipal10' 9" x 13' 9.9"Autre
- SalonPrincipal15' 3.9" x 15' 3.9"Autre
- FoyerPrincipal6' 9" x 16' 2"Autre
- Salle à mangerPrincipal10' 6.9" x 18' 6"Autre
- Chambre à coucher principalePrincipal11' 5" x 12' 9.6"Autre
- Chambre à coucherPrincipal10' 8" x 11' 6"Autre
- Salle de bain attenantePrincipal8' 3" x 8' 6.9"Autre
- Salle de bainsPrincipal0' x 81' 8"Autre
Agents de cette inscription
Contactez-nous pour plus d’informations
Contactez-nous pour plus d’informations
Emplacement
1730 5a Street SW #203, Calgary, Alberta, T2S 2E9 Canada
Autour de cette propriété
En savoir plus au sujet du quartier et des commodités autour de cette résidence.
Demander de l’information sur le quartier
En savoir plus au sujet du quartier et des commodités autour de cette résidence
Demander maintenantCalculatrice de versements hypothécaires
- $
- %$
- %
- Capital et intérêts 0
- Impôt foncier 0
- Frais de copropriété 0
Commercialisé par
Sotheby’s International Realty Canada
5111 Elbow Drive SW
Calgary, Alberta, T2V 1H2

