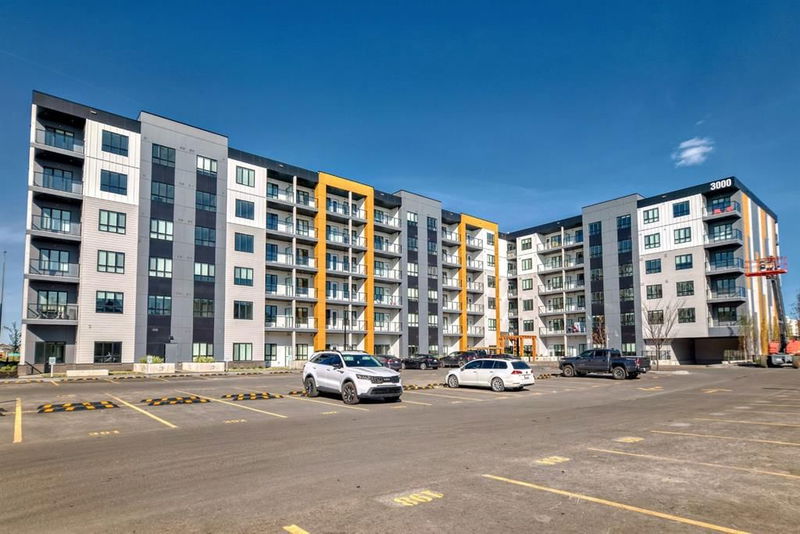Caractéristiques principales
- MLS® #: A2202975
- ID de propriété: SIRC2359506
- Type de propriété: Résidentiel, Condo
- Aire habitable: 1 033 pi.ca.
- Construit en: 2024
- Chambre(s) à coucher: 3
- Salle(s) de bain: 2
- Stationnement(s): 1
- Inscrit par:
- RE/MAX Real Estate (Central)
Description de la propriété
Welcome to Skyview North by TRUMAN! This exceptional Top-Floor unit offers a bright and spacious 3-Bedroom, 2-Bathroom home, with 1-Titled Underground Parking Stall, located in the established community of Skyview Ranch. Enjoy refined finishes throughout, including Luxury Vinyl Plank flooring and a designer Lighting package. The Kitchen features Stainless Steel Appliances, Full Height Cabinetry with Soft-Close Doors, and elegant Quartz Countertops, making it a perfect space for culinary creativity. The Primary Bedroom boasts a walk-through closet that leads to a private 3-piece Ensuite Bathroom. The Secondary Bedroom offers a spacious layout with a walk-through closet leading to a shared Jack and Jill Bathroom, providing convenience and privacy. The third bedroom is perfect for guests, a home office, or family. Additional conveniences include in-suite Washer and Dryer, stylish Window Coverings, and a Balcony off the Living Room, ideal for relaxation and outdoor enjoyment. Skyview North is ideally located just steps away from amenities such as shopping at Sky Point Landing, Green Spaces, and extensive Playgrounds. With easy access to both Stoney and Deerfoot Trail, commuting is a breeze. *Photo Gallery of Similar Unit
Pièces
- TypeNiveauDimensionsPlancher
- Séjour / Salle à mangerPrincipal12' 9.6" x 18' 9.9"Autre
- Cuisine avec coin repasPrincipal9' 5" x 13' 9.6"Autre
- Chambre à coucherPrincipal9' 3.9" x 7' 8"Autre
- Chambre à coucher principalePrincipal12' x 10'Autre
- Salle de bain attenantePrincipal0' x 0'Autre
- Chambre à coucherPrincipal10' 9.6" x 11' 11"Autre
- BalconPrincipal6' 6" x 10' 3.9"Autre
Agents de cette inscription
Demandez plus d’infos
Demandez plus d’infos
Emplacement
60 Skyview Ranch Road NE #3623, Calgary, Alberta, T3N 2J8 Canada
Autour de cette propriété
En savoir plus au sujet du quartier et des commodités autour de cette résidence.
Demander de l’information sur le quartier
En savoir plus au sujet du quartier et des commodités autour de cette résidence
Demander maintenantCalculatrice de versements hypothécaires
- $
- %$
- %
- Capital et intérêts 1 928 $ /mo
- Impôt foncier n/a
- Frais de copropriété n/a

