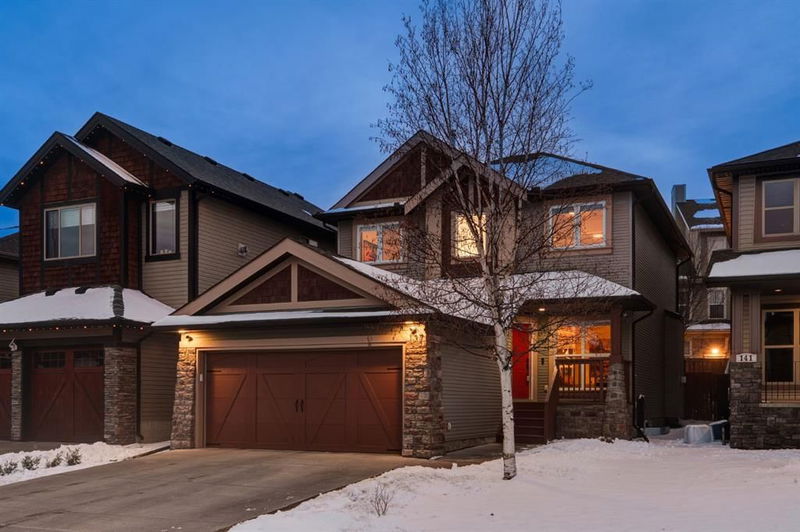Caractéristiques principales
- MLS® #: A2209181
- ID de propriété: SIRC2359497
- Type de propriété: Résidentiel, Maison unifamiliale détachée
- Aire habitable: 1 915 pi.ca.
- Construit en: 2006
- Chambre(s) à coucher: 3+2
- Salle(s) de bain: 3+1
- Stationnement(s): 4
- Inscrit par:
- RE/MAX First
Description de la propriété
OPEN HOUSE – Sat April 12 (1-3) WOW!! A CUL DE SAC location, fully renovated and move-in ready. This two storey shows its CHARM, ideally situated on a quiet cul de sac in Montreux, and just a short walk to Aspen Landing and a variety of great schools, both private & public – a FANTASTIC LOCATION on Calgary’s highly desirable Westside. This home has enjoyed a complete REFRESH. You will love the 9’ ceilings on the main, new luxury vinyl up & down, designer lighting fixtures & window coverings, quartz counters throughout, new energy efficient windows upstairs and freshly painted too! This home offers 2835 sq ft of living space over three levels with 3+2 beds and 3.5 baths. The open plan on the main offers a great space to entertain and a NEW kitchen you will LOVE… quartz countertops, freshly finished cabinets with accented white cabinets above and NEW APPLIANCES. Upstairs the primary bedroom is generous in size with a walk-in closet and bright & fresh en suite, with quartz counters. The two additional beds up are well-sized and share a 4pc bath, also with quartz countertops. The lower level has been finished offering a large rec room, a 4th & 5th bed and full bath. This home sits on a private lot, with a volume of trees in back and a large west facing rear deck (400 sq ft) where you will love to spend your summer evenings. PLUS… an over-sized garage, a NEW furnace and NEW CENTRAL A/C!!
Pièces
- TypeNiveauDimensionsPlancher
- SalonPrincipal11' 6.9" x 15' 2"Autre
- Salle familialePrincipal15' 3.9" x 16' 2"Autre
- CuisinePrincipal11' 3.9" x 16' 2"Autre
- Salle à mangerPrincipal8' 11" x 11' 3.9"Autre
- Salle de lavagePrincipal7' 6" x 9' 8"Autre
- Salle de bainsPrincipal0' x 0'Autre
- Chambre à coucher principaleInférieur11' 9.9" x 16' 6.9"Autre
- Chambre à coucherInférieur11' 5" x 11' 6.9"Autre
- Chambre à coucherPrincipal10' 9" x 11' 9.6"Autre
- Salle de bain attenanteInférieur0' x 0'Autre
- Salle de bainsInférieur0' x 0'Autre
- Salle de jeuxSupérieur14' 9.9" x 15' 9"Autre
- Chambre à coucherSupérieur10' 6" x 11' 6.9"Autre
- Chambre à coucherSupérieur11' 9.6" x 11' 11"Autre
- Salle de bainsSupérieur0' x 0'Autre
- RangementSupérieur5' 6.9" x 7' 9.9"Autre
- ServiceSupérieur6' 9.9" x 8' 3"Autre
Agents de cette inscription
Demandez plus d’infos
Demandez plus d’infos
Emplacement
137 St Moritz Place SW, Calgary, Alberta, T3H 0A6 Canada
Autour de cette propriété
En savoir plus au sujet du quartier et des commodités autour de cette résidence.
Demander de l’information sur le quartier
En savoir plus au sujet du quartier et des commodités autour de cette résidence
Demander maintenantCalculatrice de versements hypothécaires
- $
- %$
- %
- Capital et intérêts 4 824 $ /mo
- Impôt foncier n/a
- Frais de copropriété n/a

