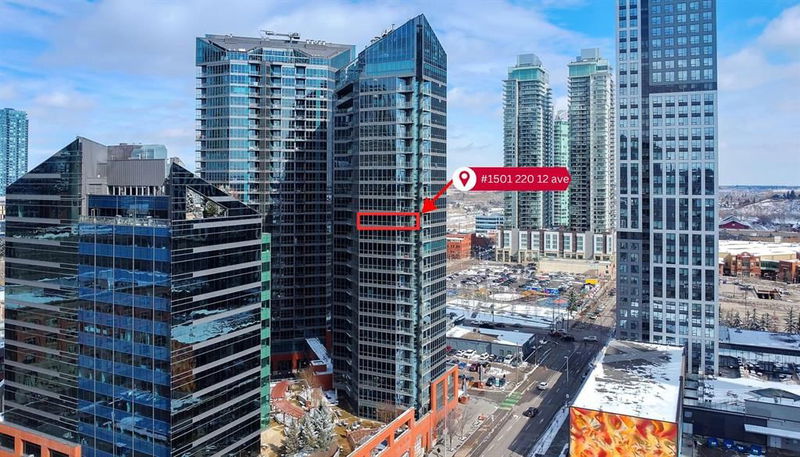Caractéristiques principales
- MLS® #: A2209208
- ID de propriété: SIRC2359480
- Type de propriété: Résidentiel, Condo
- Aire habitable: 833,70 pi.ca.
- Construit en: 2010
- Chambre(s) à coucher: 2
- Salle(s) de bain: 2
- Stationnement(s): 1
- Inscrit par:
- eXp Realty
Description de la propriété
Experience elevated living in this stunning 15th floor corner unit, featuring 2 bedrooms, 2 bathrooms, and sweeping southwest-facing mountain views. With floor-to-ceiling windows, an open layout, and a private balcony, this home offers the perfect blend of luxury, light, and breathtaking scenery.
The spacious, sun-drenched living area is the heart of the home, with panoramic views stretching to the Rockies and beyond. Whether you're relaxing or entertaining, the southwest exposure fills the space with natural light and showcases stunning sunsets year-round.
The modern kitchen is designed to impress, complete with sleek cabinetry, granite countertops, full sized stainless steel appliances, and a large island with seating. It flows effortlessly into the dining and living areas, creating an open, social space perfect for daily living or hosting friends.
The primary bedroom is a peaceful retreat, offering beautiful views, a walk-through closet, and a stylish ensuite with tub/shower combo. The second bedroom is generously sized and located across from the second full bathroom—ideal for guests, roommates, or a home office.
Step out onto the private SW-facing balcony to enjoy your morning coffee or an evening glass of wine while soaking in the views of the city skyline and majestic Rockies.
Located in a sought-after high-rise with premium amenities such as secure entry, underground parking, fitness center, and more, this home is just steps from shopping, restaurants, parks, and transit.
Pièces
- TypeNiveauDimensionsPlancher
- EntréePrincipal6' 6.9" x 4' 11"Autre
- CuisinePrincipal8' 9" x 13' 2"Autre
- SalonPrincipal8' 2" x 9' 8"Autre
- Chambre à coucherPrincipal9' 6" x 11'Autre
- Salle de bainsPrincipal5' 9.6" x 8'Autre
- Penderie (Walk-in)Principal7' 5" x 6' 5"Autre
- Chambre à coucher principalePrincipal11' 3" x 11' 3.9"Autre
- Salle de lavagePrincipal3' 3" x 2' 6"Autre
- Salle de bain attenantePrincipal8' 3.9" x 7' 9.6"Autre
Agents de cette inscription
Demandez plus d’infos
Demandez plus d’infos
Emplacement
220 12 Avenue SE #1501, Calgary, Alberta, T2G 0R5 Canada
Autour de cette propriété
En savoir plus au sujet du quartier et des commodités autour de cette résidence.
Demander de l’information sur le quartier
En savoir plus au sujet du quartier et des commodités autour de cette résidence
Demander maintenantCalculatrice de versements hypothécaires
- $
- %$
- %
- Capital et intérêts 0
- Impôt foncier 0
- Frais de copropriété 0

