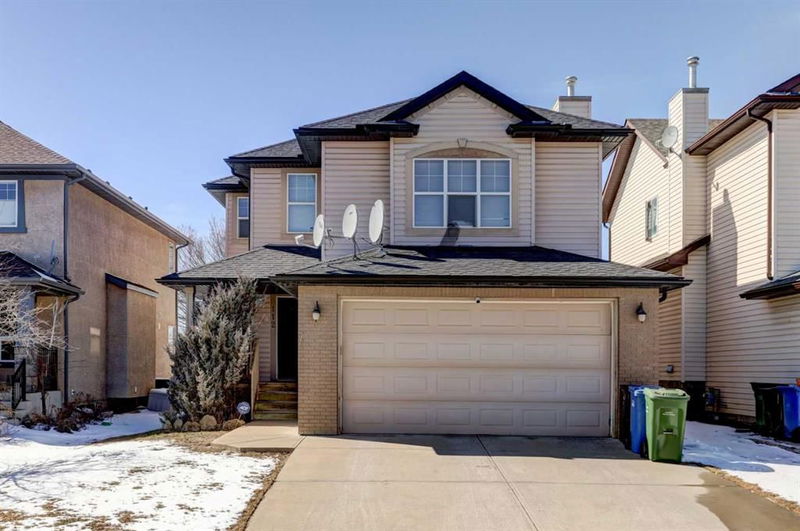Caractéristiques principales
- MLS® #: A2209088
- ID de propriété: SIRC2359471
- Type de propriété: Résidentiel, Maison unifamiliale détachée
- Aire habitable: 2 256,50 pi.ca.
- Construit en: 2004
- Chambre(s) à coucher: 3
- Salle(s) de bain: 2+1
- Stationnement(s): 4
- Inscrit par:
- First Place Realty
Description de la propriété
Located in a beautiful suburban neighborhood suitable for all ages. Upgraded German waterproof laminate throughout the entire house. Main Level includes High Ceilings in the foyer, a spacious Den, NEWER washer and dryer, a built-in gas Fireplace in the living room, Stainless Steel kitchen appliances, a NEWER stainless-steel fridge, Granite Counter Tops, along with a Kitchen Island, Large Pantry, and plenty of Cabinetry. The dining room looks out to a Private Fenced Backyard and a gas line for BBQ. Upper Level features include a Large Bonus room, a Primary Bedroom with a Large Walk-in Closet, an Ensuite with a Separate Shower, and a Jetted Tub; and 2 Bedrooms and a Full Bathroom. Undeveloped FULL Basement is perfect for storage or upgrades. This house is close to Bow Trail/Stoney Trail, Schools, and Amenities, as well as Easy Downtown Access.
Pièces
- TypeNiveauDimensionsPlancher
- BoudoirPrincipal13' 2" x 9' 5"Autre
- Salle de lavagePrincipal12' 9" x 9' 3"Autre
- Salle de bainsPrincipal4' 11" x 4' 8"Autre
- SalonPrincipal12' 11" x 11' 11"Autre
- CuisinePrincipal14' 9.9" x 17' 6.9"Autre
- Salle à mangerPrincipal7' 6.9" x 8' 9.9"Autre
- Pièce bonus2ième étage12' x 19'Autre
- Salle de bains2ième étage9' 9.6" x 5' 9.9"Autre
- Chambre à coucher2ième étage9' 11" x 10' 5"Autre
- Chambre à coucher2ième étage9' 11" x 12' 9.9"Autre
- Chambre à coucher principale2ième étage14' 2" x 16' 3"Autre
- Salle de bain attenante2ième étage13' 3.9" x 14' 6"Autre
- Penderie (Walk-in)2ième étage7' 3" x 12' 9.9"Autre
Agents de cette inscription
Demandez plus d’infos
Demandez plus d’infos
Emplacement
112 Cougarstone Manor SW, Calgary, Alberta, T3H 5N4 Canada
Autour de cette propriété
En savoir plus au sujet du quartier et des commodités autour de cette résidence.
Demander de l’information sur le quartier
En savoir plus au sujet du quartier et des commodités autour de cette résidence
Demander maintenantCalculatrice de versements hypothécaires
- $
- %$
- %
- Capital et intérêts 4 389 $ /mo
- Impôt foncier n/a
- Frais de copropriété n/a

