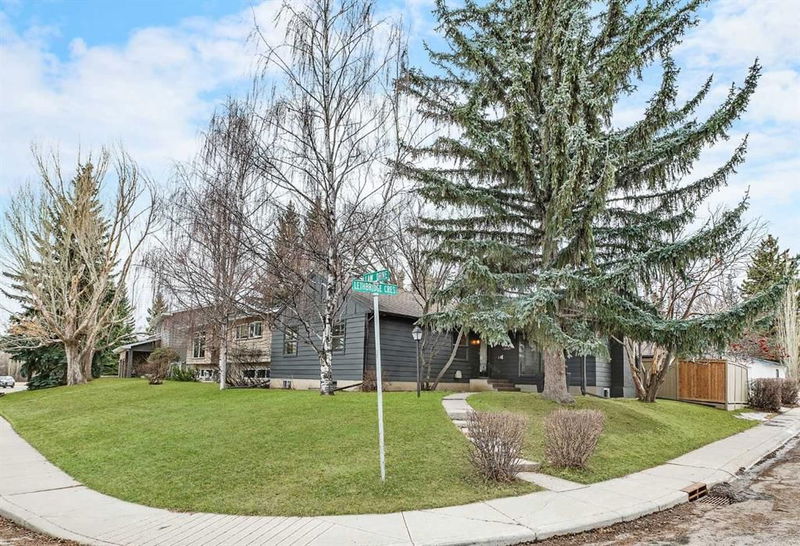Caractéristiques principales
- MLS® #: A2209660
- ID de propriété: SIRC2359384
- Type de propriété: Résidentiel, Maison unifamiliale détachée
- Aire habitable: 1 277,86 pi.ca.
- Construit en: 1968
- Chambre(s) à coucher: 3+1
- Salle(s) de bain: 3
- Stationnement(s): 2
- Inscrit par:
- RE/MAX First
Description de la propriété
OPEN HOUSE SATURDAY, APRIL 19TH FROM 1-3 PM. Located on a serene, quiet tree-lined street in the established community of Lakeview & situated on a sweeping 6490 sq ft corner lot just steps away from North Glenmore park & an off-leash area, this 3+1 bedroom bungalow offers over 2500 sq ft of developed living space. The main level with hardwood floors, presents a living room with wood-burning feature fireplace & built-ins & spacious dining area that’s open to the custom kitchen completed by North Mount Industries that’s tastefully finished with island/eating bar, book matched walnut cabinets & stainless steel counters & appliances. There are also 3 good-sized bedrooms & a 4 piece main bath on the main level. The primary bedroom has ample closet space & a private 3 piece ensuite. The large, fully developed basement includes a huge recreation room, flex area (currently used as a home gym) & den/office. A very spacious fourth bedroom, 3 piece bath with oversized steam shower, laundry & storage complete the basement development. Other notable features include a newly painted exterior (2024) & sunny southwest back yard with deck, patio & access to the double detached garage. Also revel in the premier location, steps to North Glenmore Park & close to excellent schools, shopping, public transit & easy access to Crowchild & Glenmore Trails. Don’t miss this wonderful opportunity to renovate or build your dream home on a beautiful street.
Pièces
- TypeNiveauDimensionsPlancher
- CuisinePrincipal11' 6" x 12'Autre
- Salle à mangerPrincipal9' x 11'Autre
- SalonPrincipal14' 6" x 17' 6"Autre
- RangementSous-sol6' x 11'Autre
- BoudoirSous-sol9' 6" x 11'Autre
- Salle de jeuxSous-sol11' x 34'Autre
- Salle polyvalenteSous-sol11' x 11'Autre
- Salle de lavageSous-sol9' 6" x 10'Autre
- Chambre à coucher principalePrincipal11' 6" x 12' 6"Autre
- Chambre à coucherPrincipal9' x 11' 6"Autre
- Chambre à coucherPrincipal8' x 10' 6"Autre
- Chambre à coucherSous-sol13' x 17' 6"Autre
Agents de cette inscription
Demandez plus d’infos
Demandez plus d’infos
Emplacement
6603 Law Drive SW, Calgary, Alberta, T3E 6A2 Canada
Autour de cette propriété
En savoir plus au sujet du quartier et des commodités autour de cette résidence.
Demander de l’information sur le quartier
En savoir plus au sujet du quartier et des commodités autour de cette résidence
Demander maintenantCalculatrice de versements hypothécaires
- $
- %$
- %
- Capital et intérêts 4 761 $ /mo
- Impôt foncier n/a
- Frais de copropriété n/a

